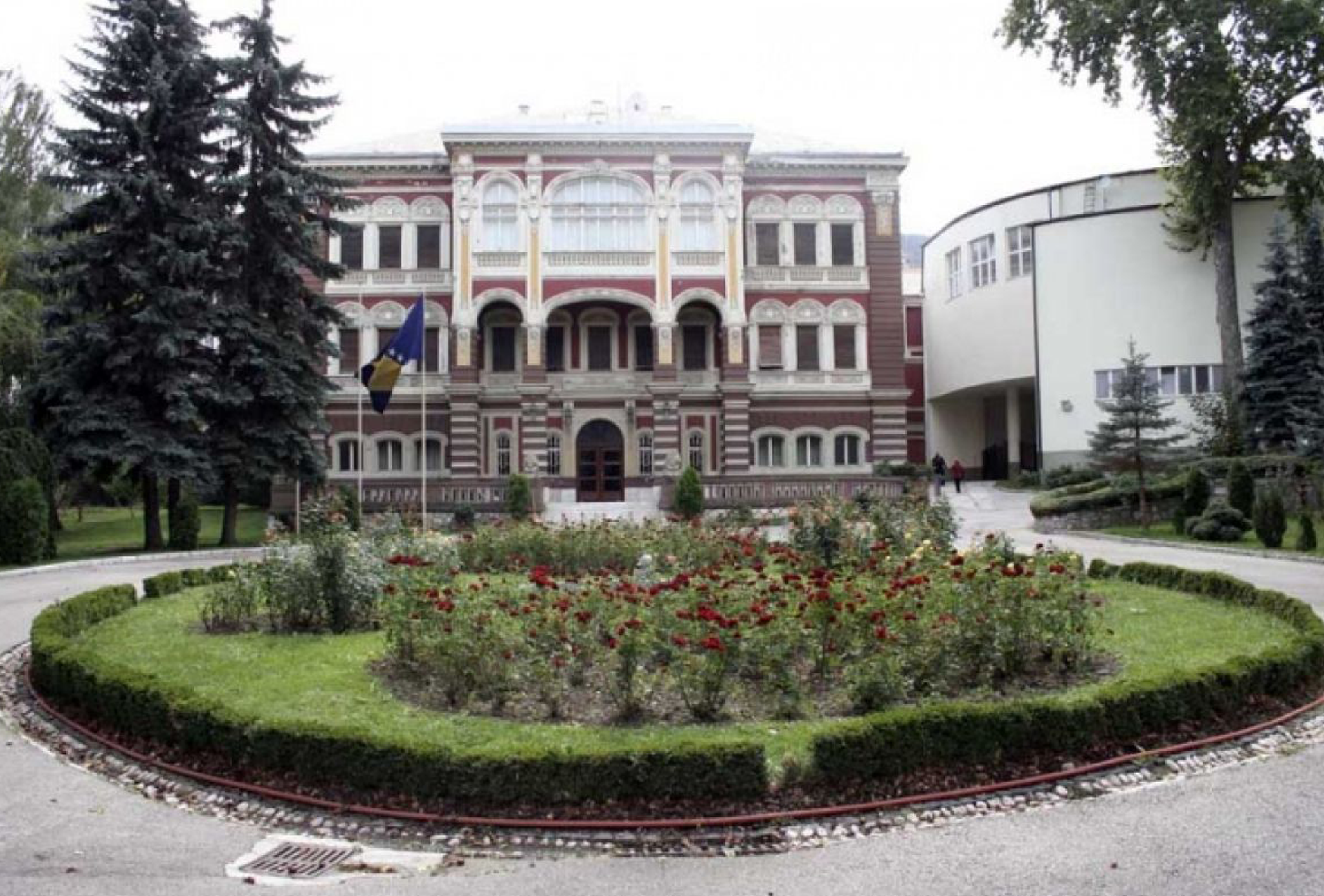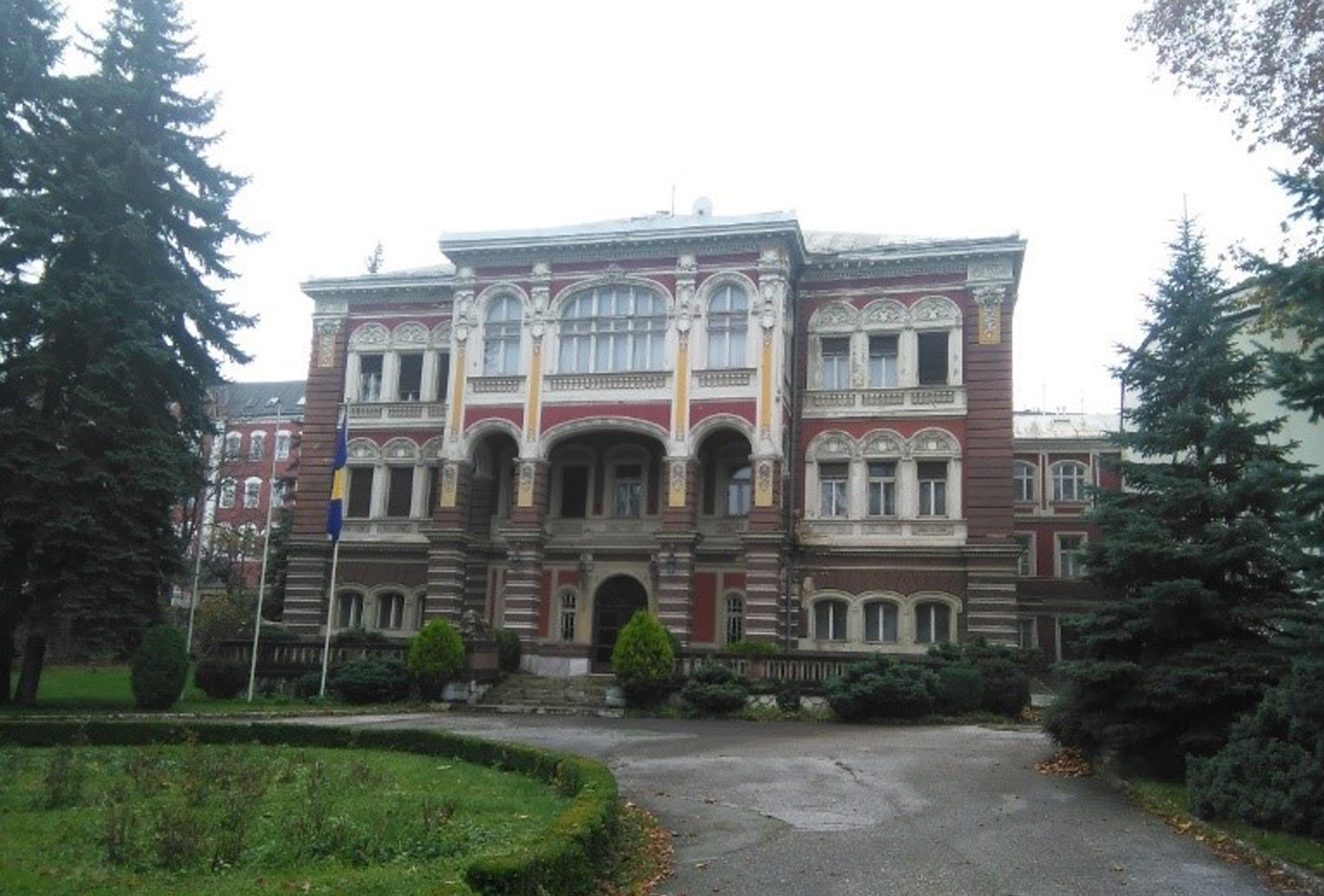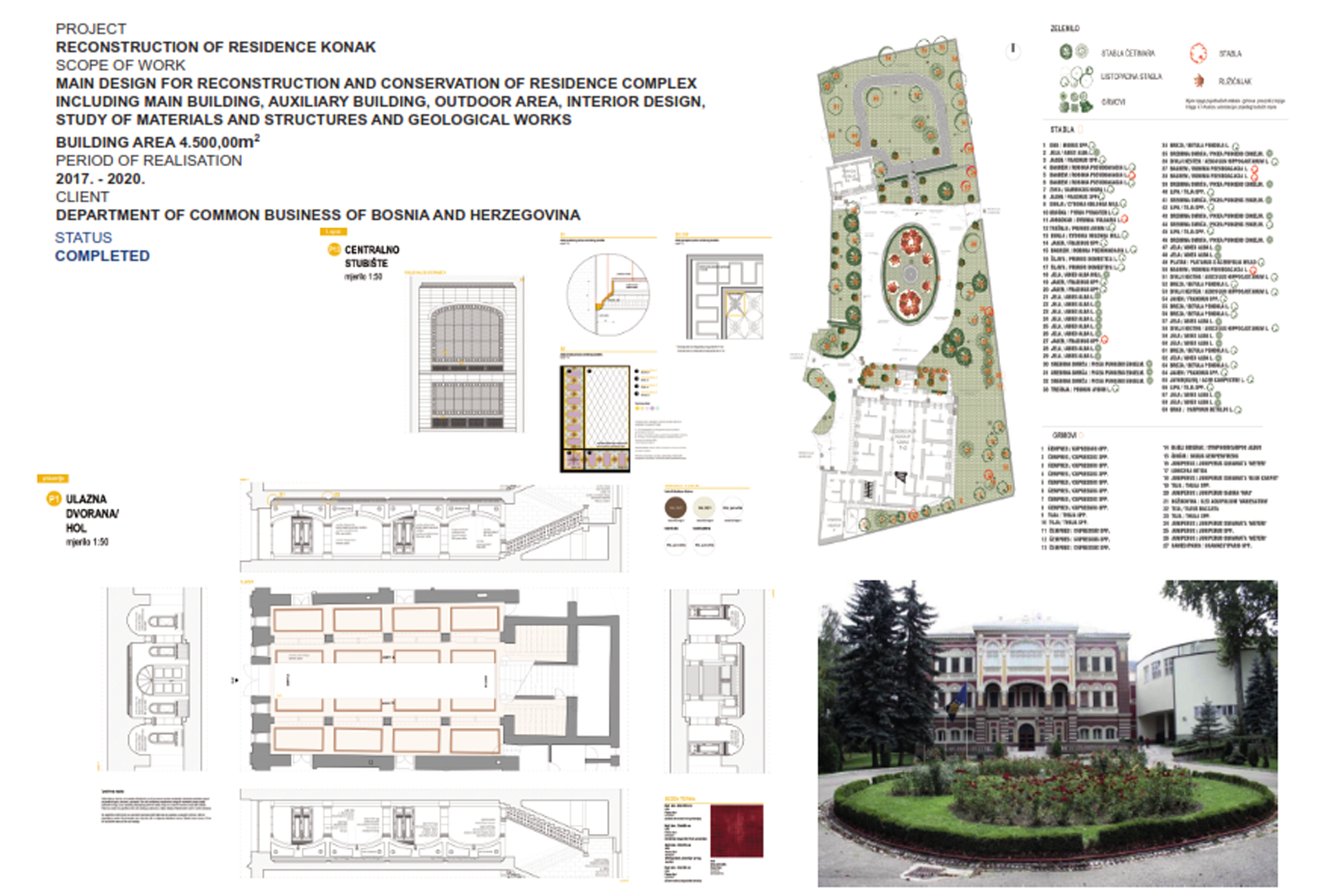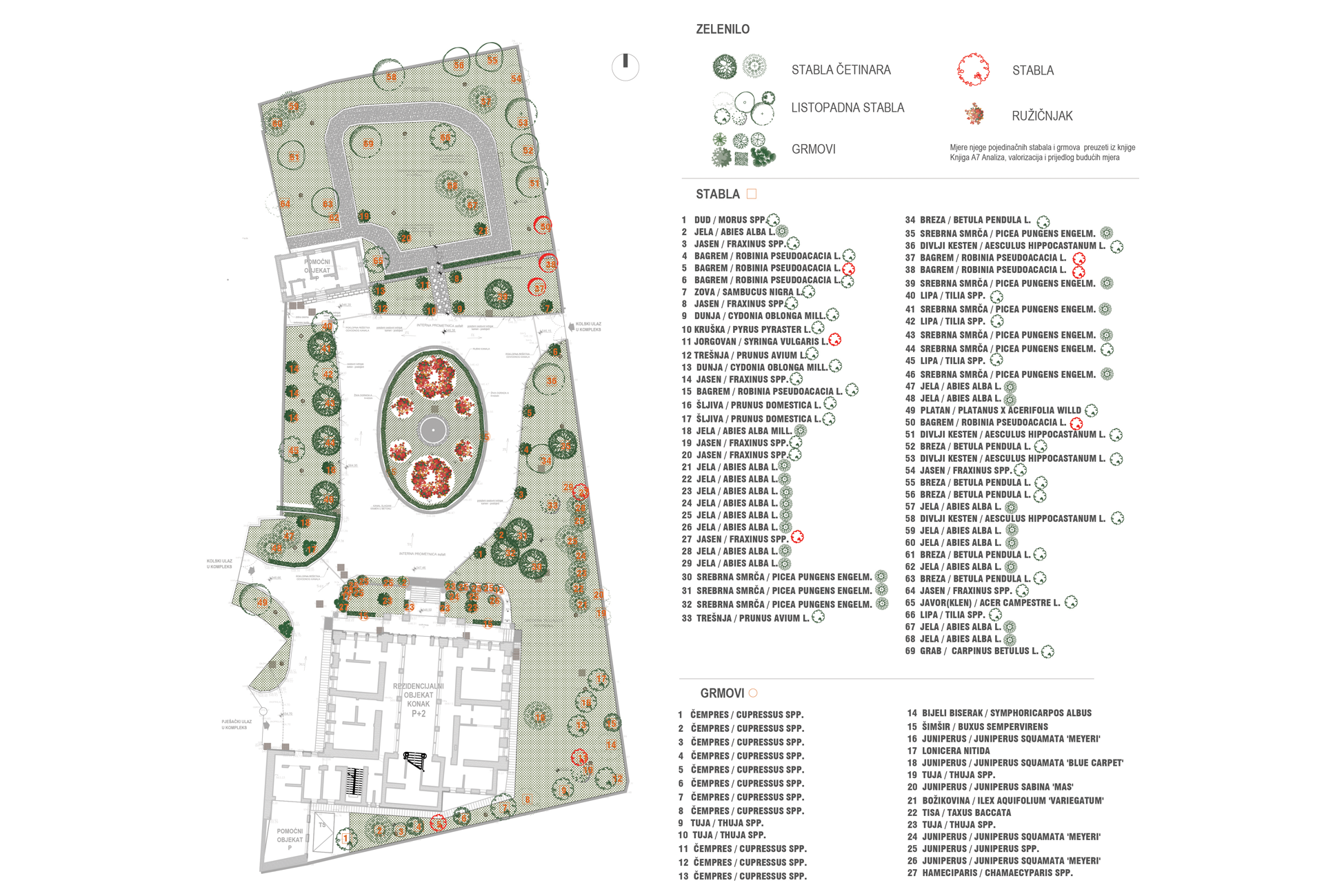Technical documentation for the rehabilitation, restoration and conservation of the National Monument architectural ensemble Konak
For the purpose of drafting the service “Technical documentation for the rehabilitation, restoration and conservation of the national monument architectural ensemble Konak” the Contracting Authority awarded the contract to the consortium which also included the IPSA INSTITUTE Sarajevo. These services has been implemented in 2020.
Project characteristics:
The project includes interventions on buildings and the outdoor courtyard. The project includes surveying, excavation and modeling of the entire building, providing details of the exterior and interior design.
Konak is a compact three-story building with the appearance of three characteristic fields of symmetrical disposition – a central field with side fields to the east and west.
The building consists of the main lobby, conference rooms, residences for authorities and services, kitchens with lounges, and utility rooms.
The western part has been expanded into a technical block that is not the original part of the building. The staircase is laid on the southern part and represents the end of the central field. The entrance is located in the northern part of the central field and opposite the position of the stairs. The total usable area of the building is 2,300.00 m².




