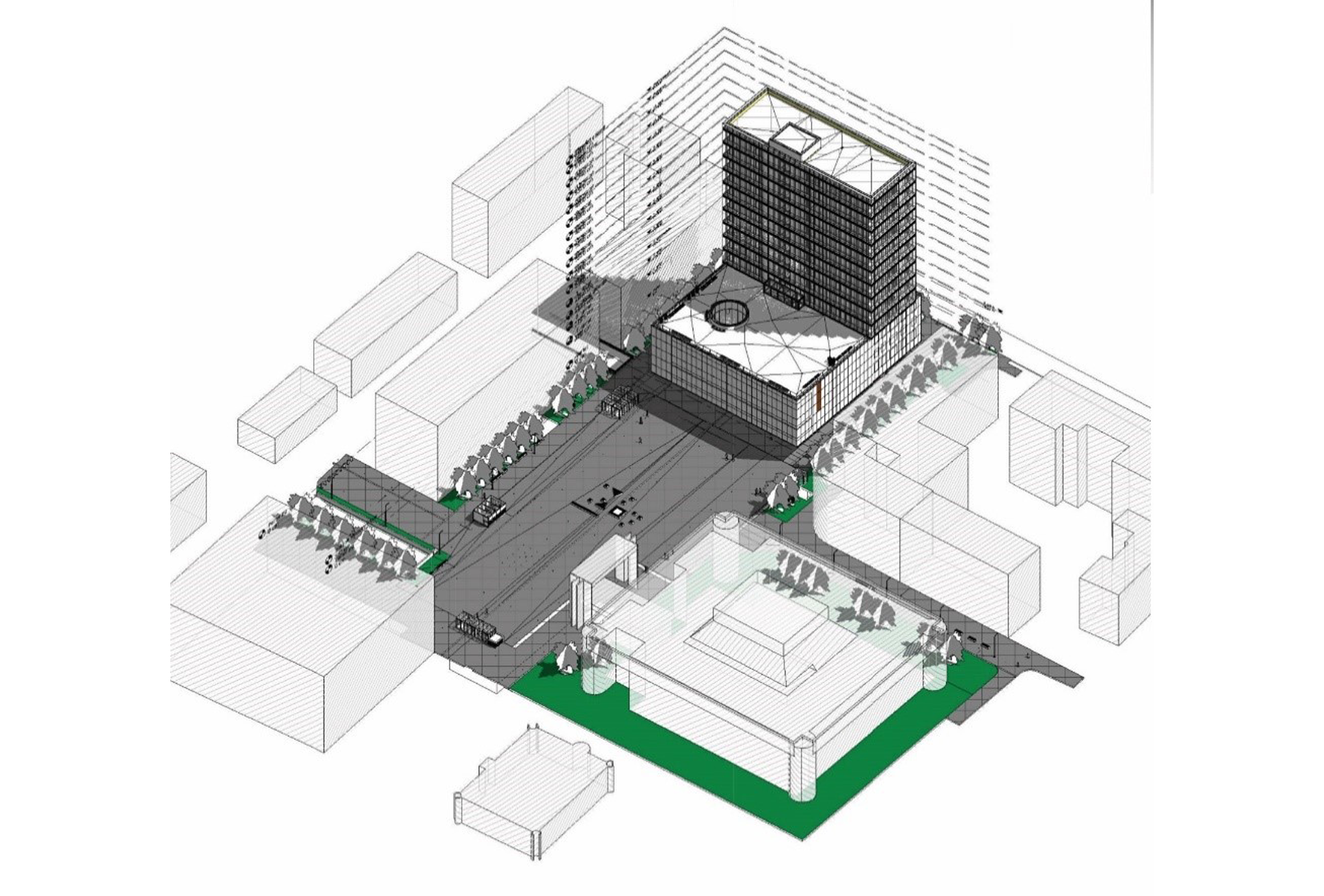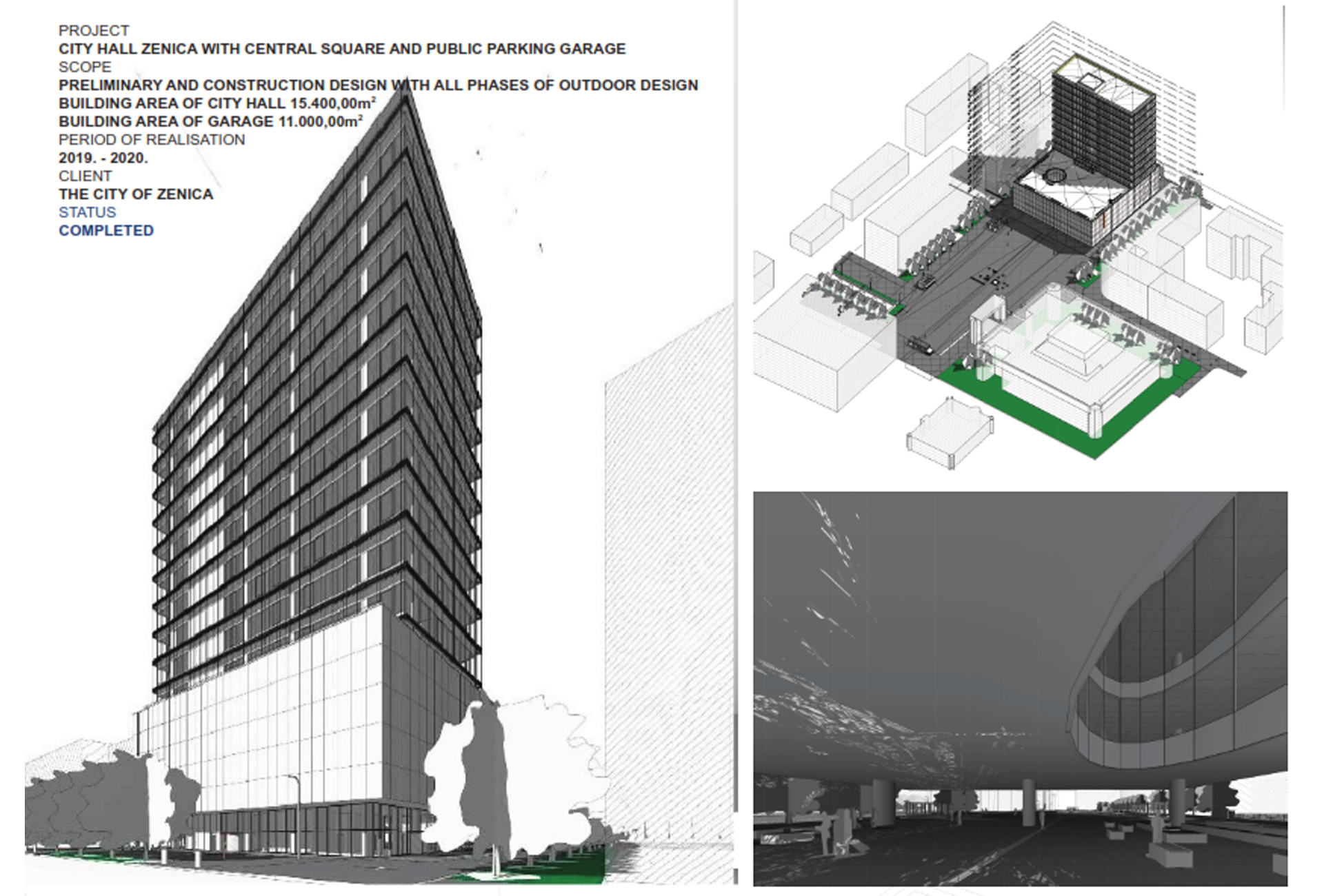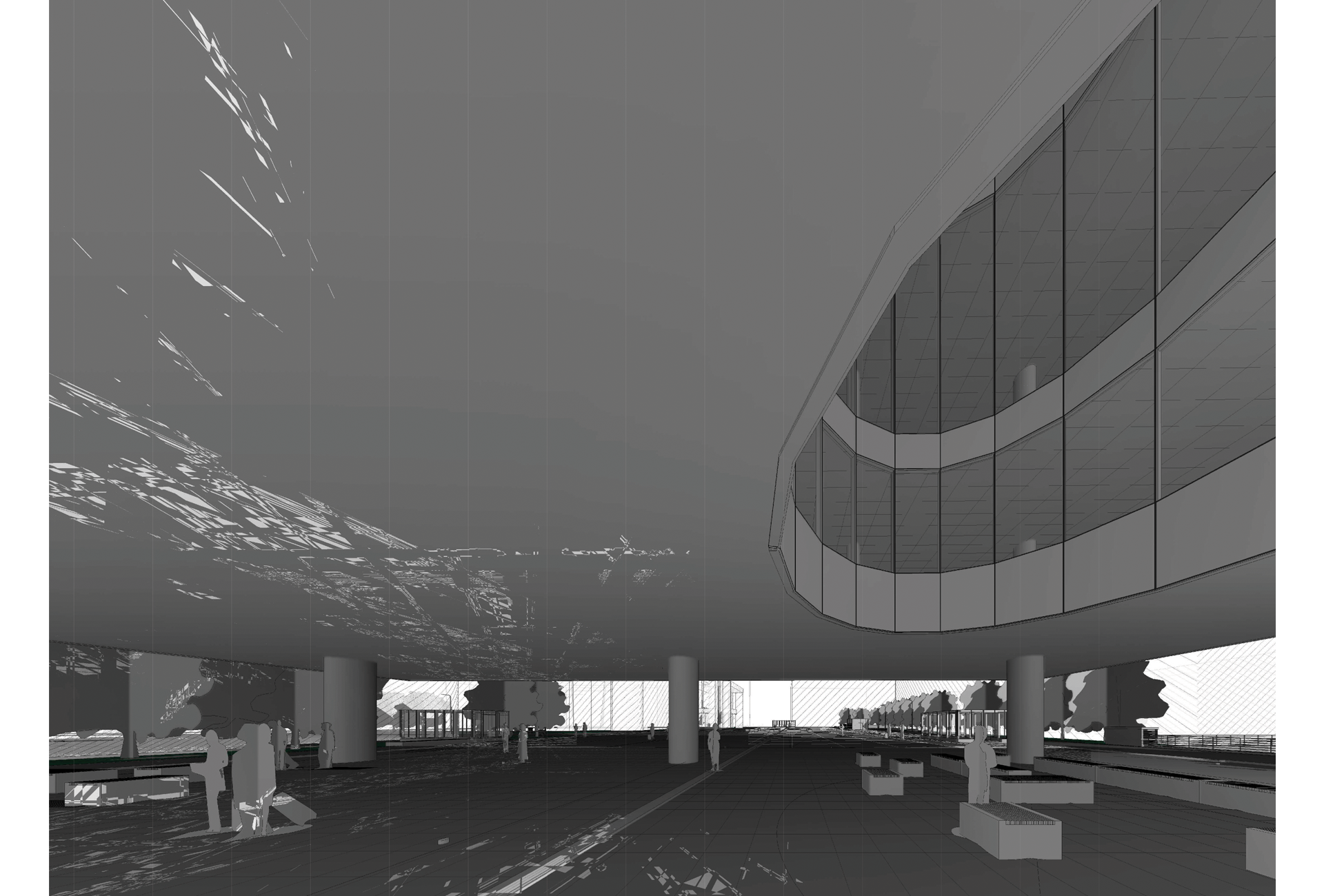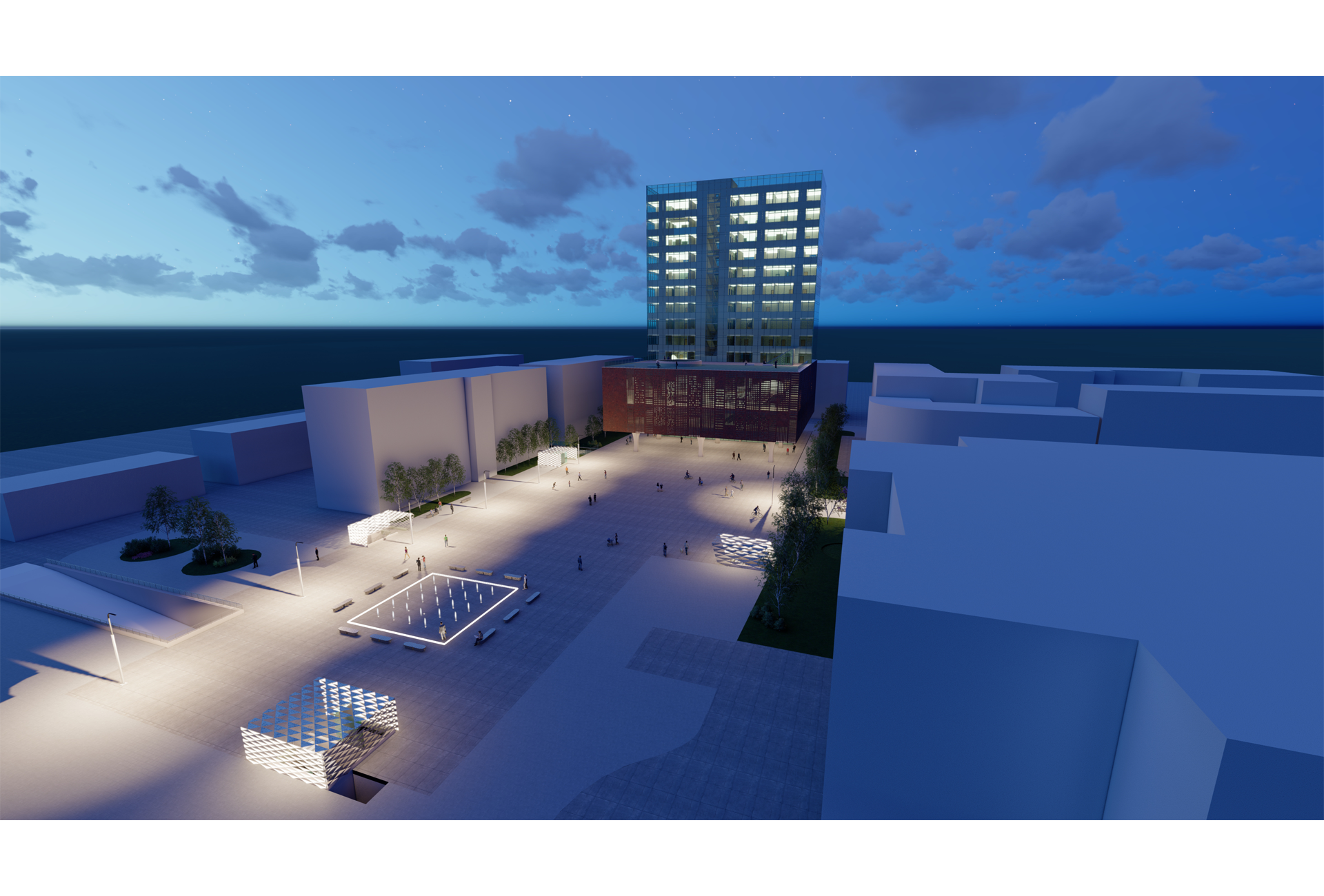Preliminary and main design for the construction of the Zenica Town Hall with the Central Town Square and an underground garage
Contracting authority City of Zenica – City Administration awarded the contract to IPSA INSTITUTE Sarajevo for the purpose of drafting the service “Preliminary and Main Design for the construction of the Zenica City Hall with the Central City Square and Underground Garage”. These services has been implemented in the period from 2019 to 2020.
Project characteristics:
Documentation of the preliminary and main design level includes the project documentation for new buildings of the town hall, underground garage and central town square in Zenica.
The documentation was realized through the formation of two separate units:
- project of the building of the city hall (part A)
- project of an underground garage with a central city square (part B)
The scope of construction includes a ground floor area of 8,859.74m².
The town hall consistsan underground and thirteen above-ground floors. The purpose of the object is business, with the disposition of basic content groups as follows:
- garage for employees with technical rooms and archives (underground floor)
- commercial catering facilities with meeting place (ground floor)
- business administrative, cultural and catering facilities (1st and 2nd floor with gallery)
- business and administrative facilities (3rd to 12th floor).
The public garage consists three underground floors. The external horizontal dimensions of the underground floors are identical throughout all floors, the final dimensions are 55.70/35.00×90.90m.




