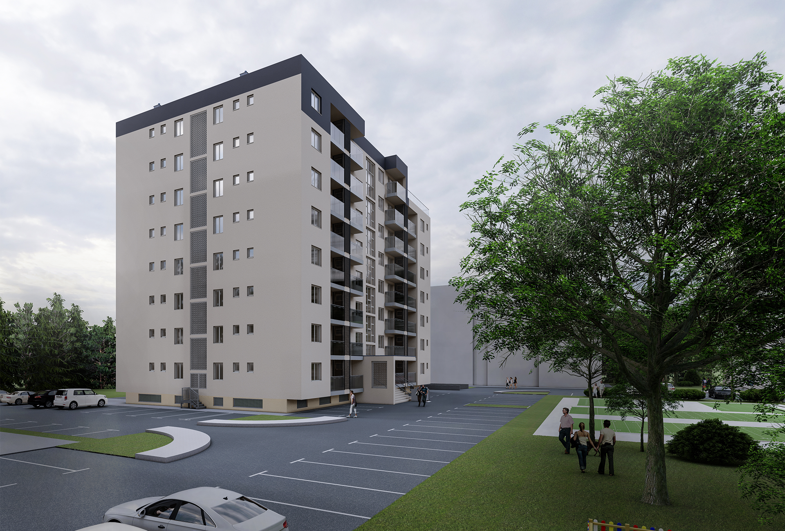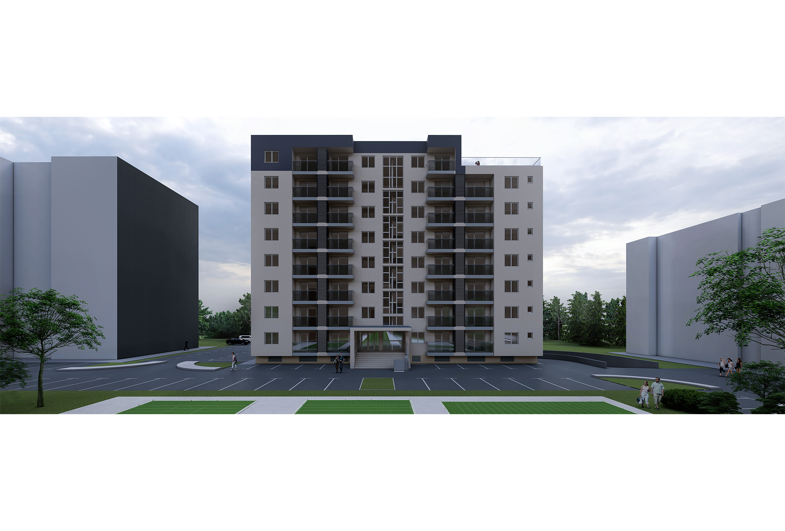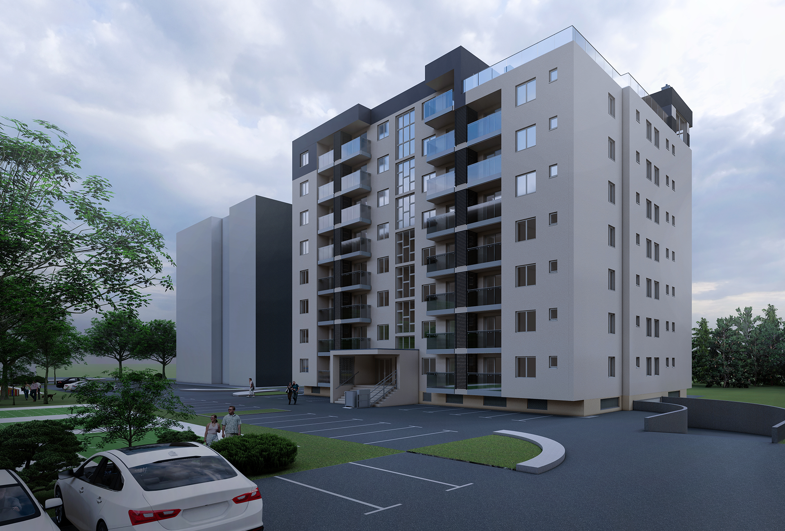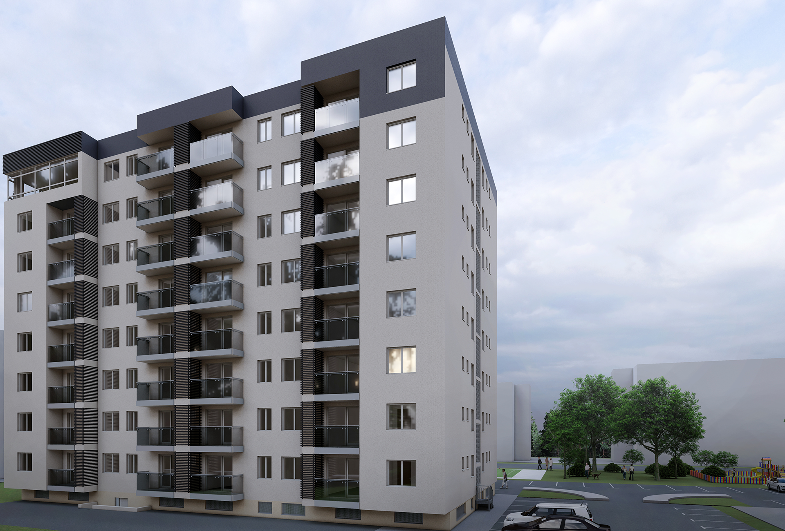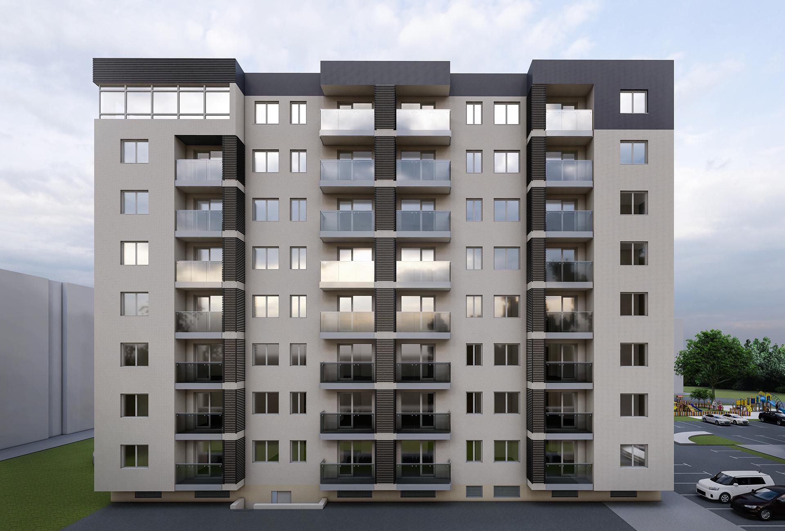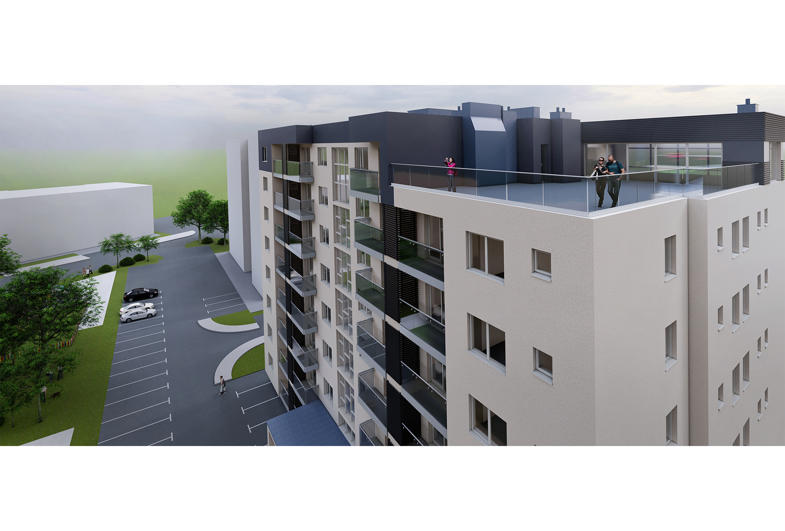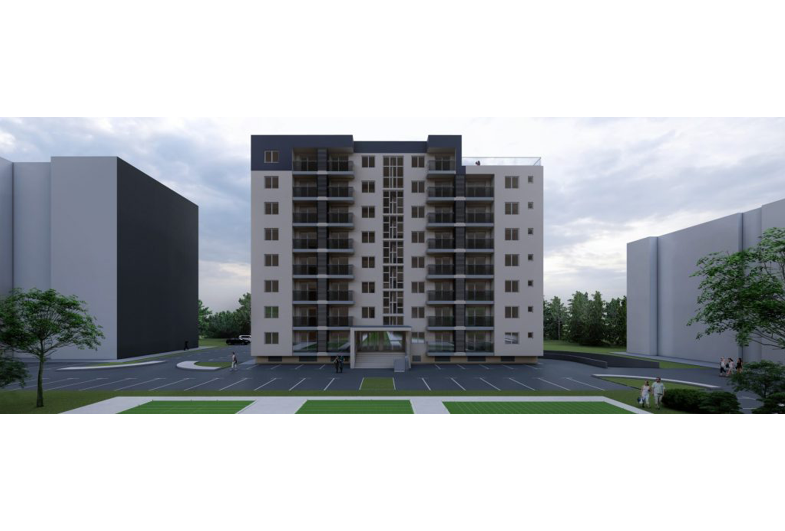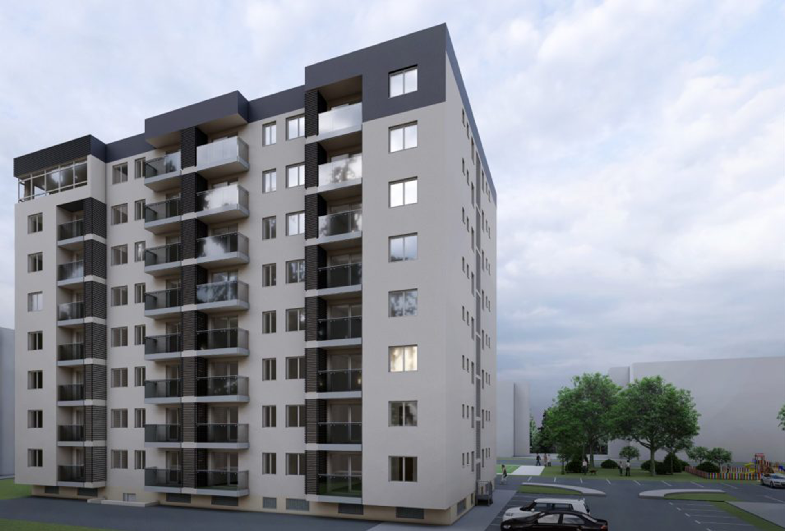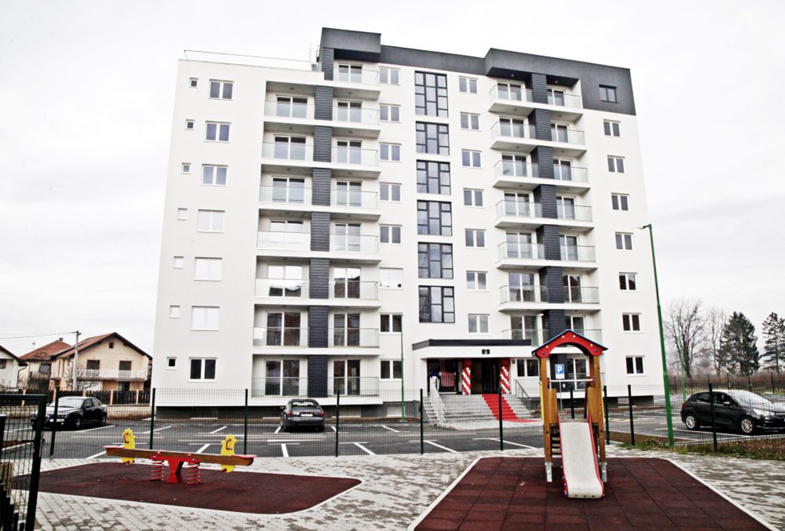Detailed design of the Residential Building A2 „Vila Magnolia“
For the needs of the contracting authority Green Stone d.o.o. in the period from 2019 to 2021 IPSA INSTITUTE provided services of development of the Detailed design of the Residential Building A2 “Vila Magnolia”. The investment value of the project was EUR 2.2 million.
Project characteristics:
The scope of construction is located in the municipality of Ilidža, on land marked as cp no. no. 2680/12 К.О. Hrasnica. The area of project documentation includes a free-standing residential building with the final dimensions of the external facade approx. 33x22m. The dimensions of the building have the shape of a rectangle, with a vertical division into nine units – floors. The basement floor is intended for parking motor vehicles, storage and accommodation of technical equipment and installations. The basement floor is partially buried in the existing terrain, and above it, there are nine above-ground floors – a high ground floor and seven floors of housing, with the final vertical floor of a flat roof. All above-ground floors are predominantly intended for housing. The total usable area of the residential building is 4,682.97 m². The building contains a total of 61 residential units with an area ranging from 35,23m² to 77,04m².
