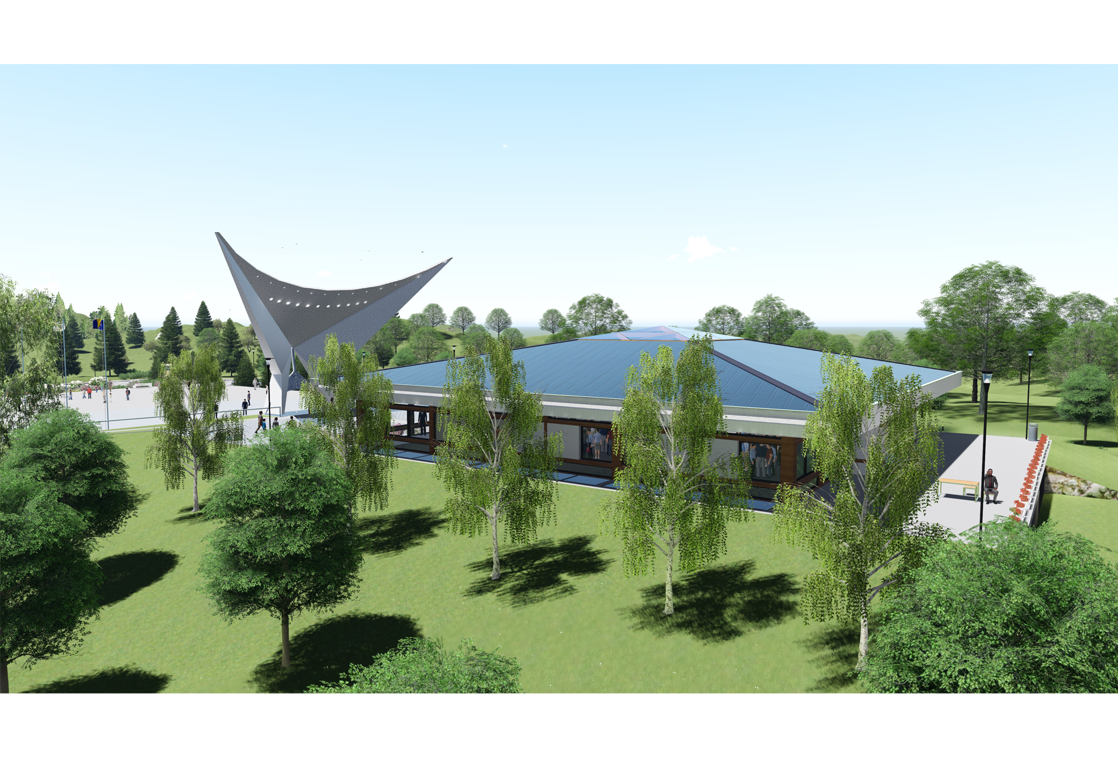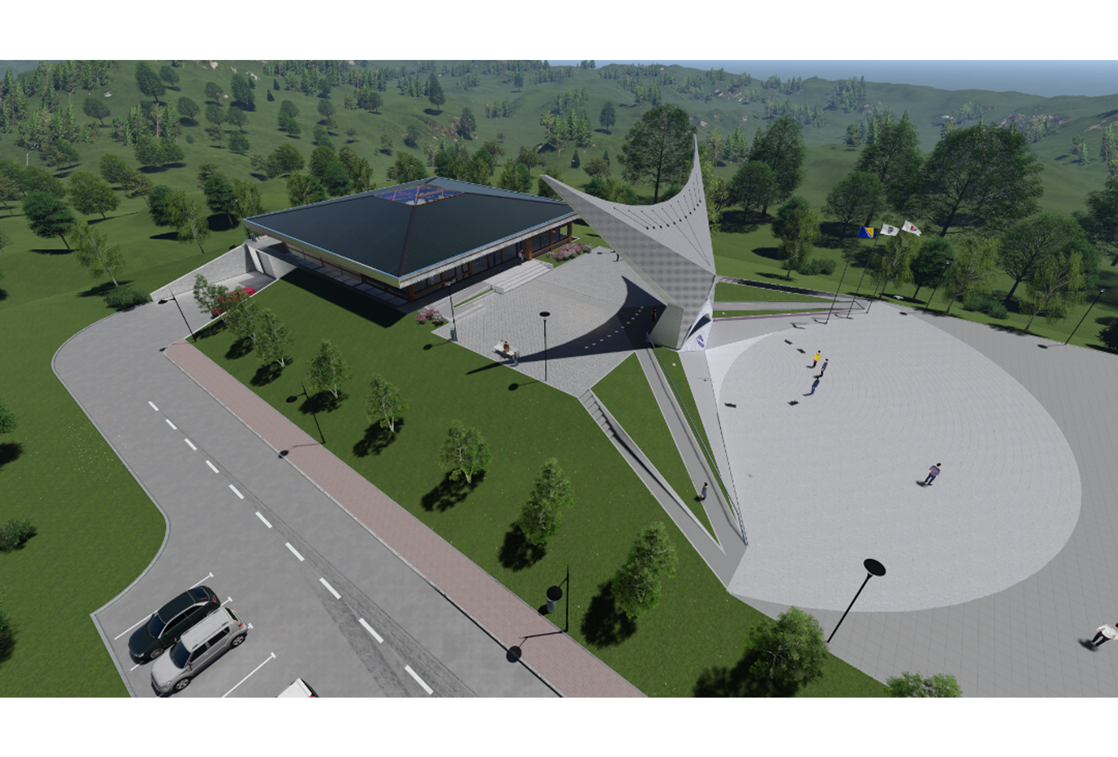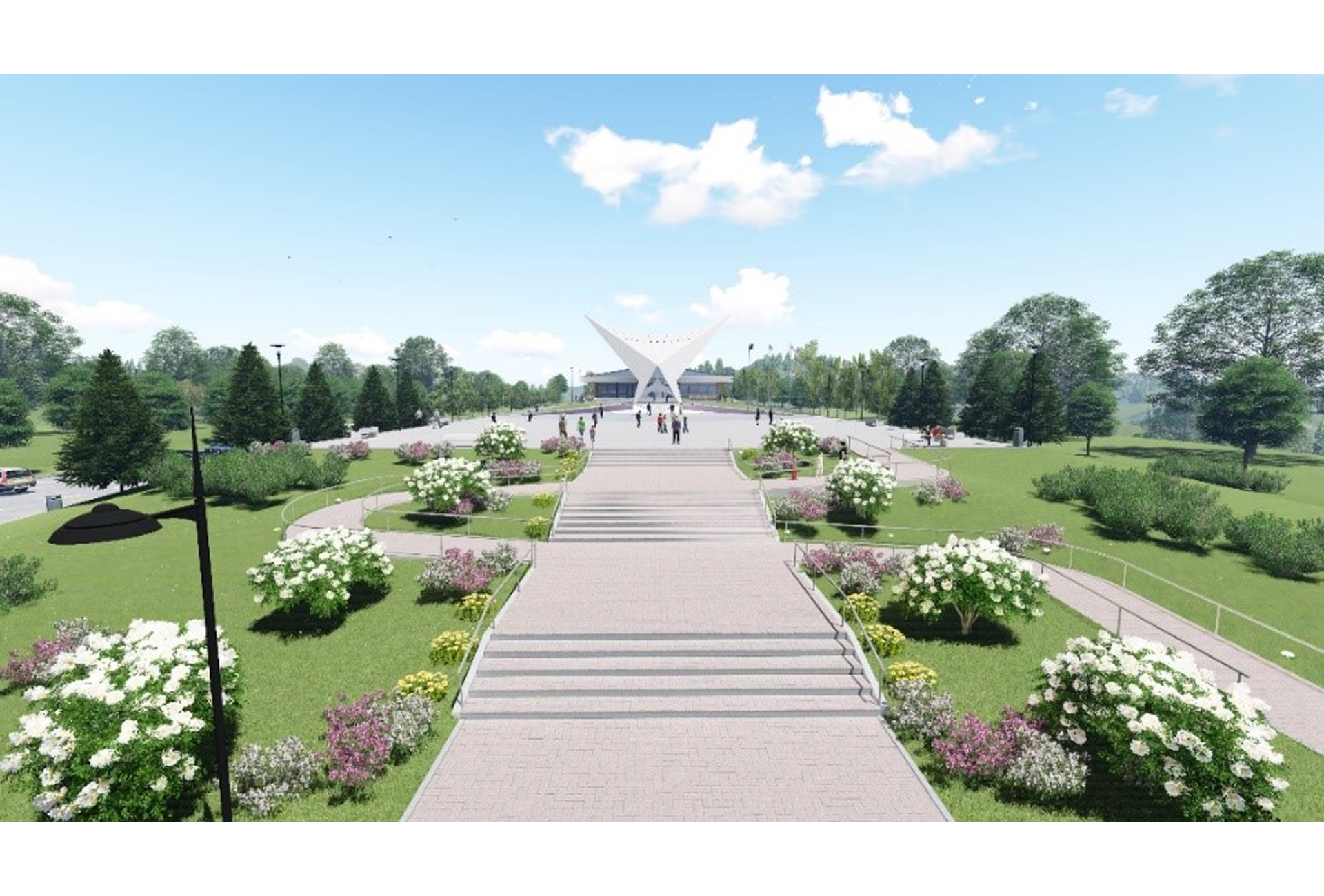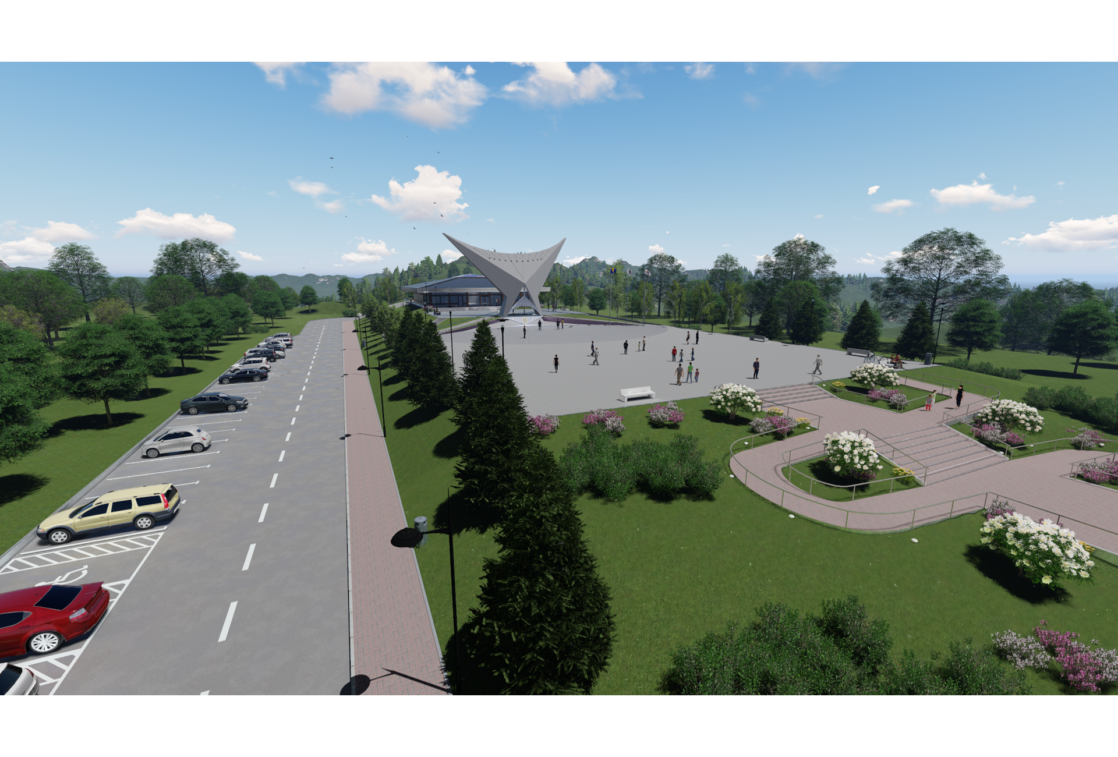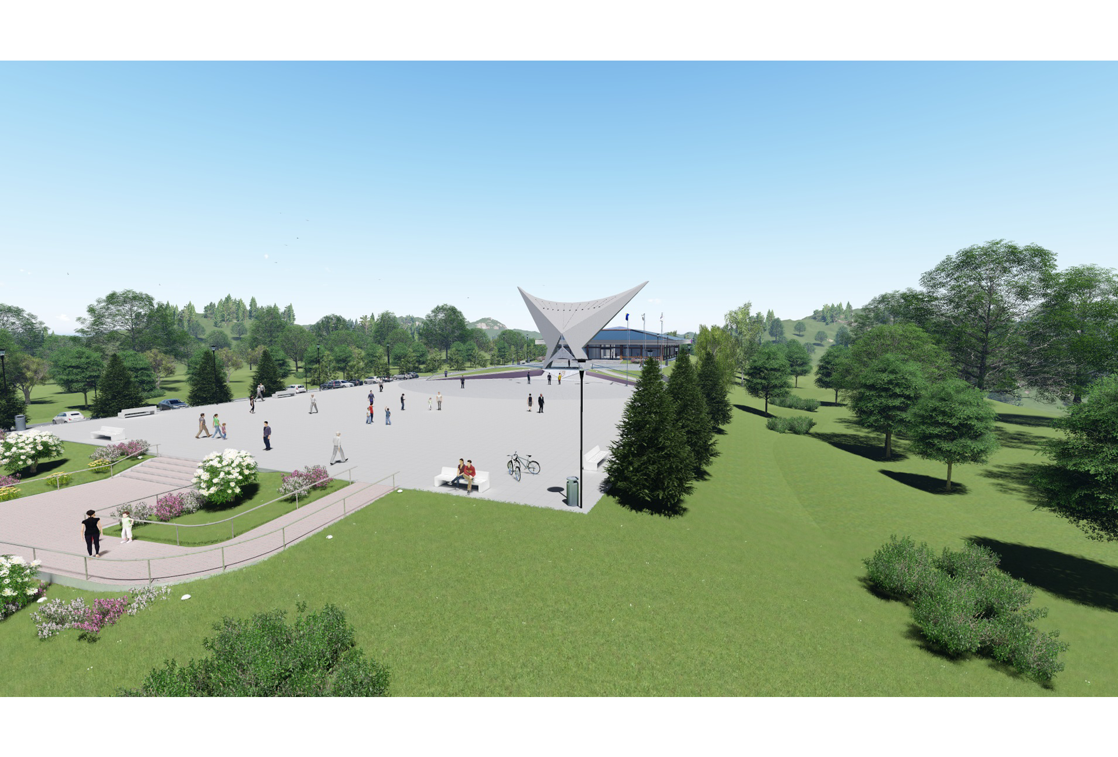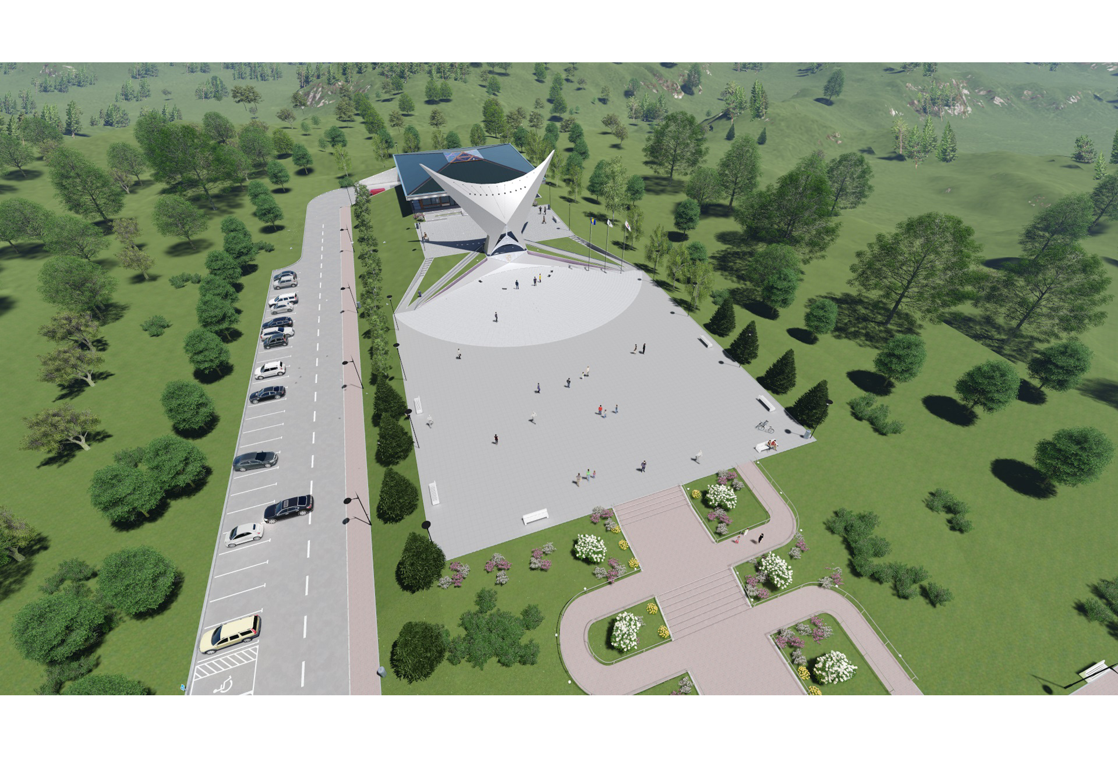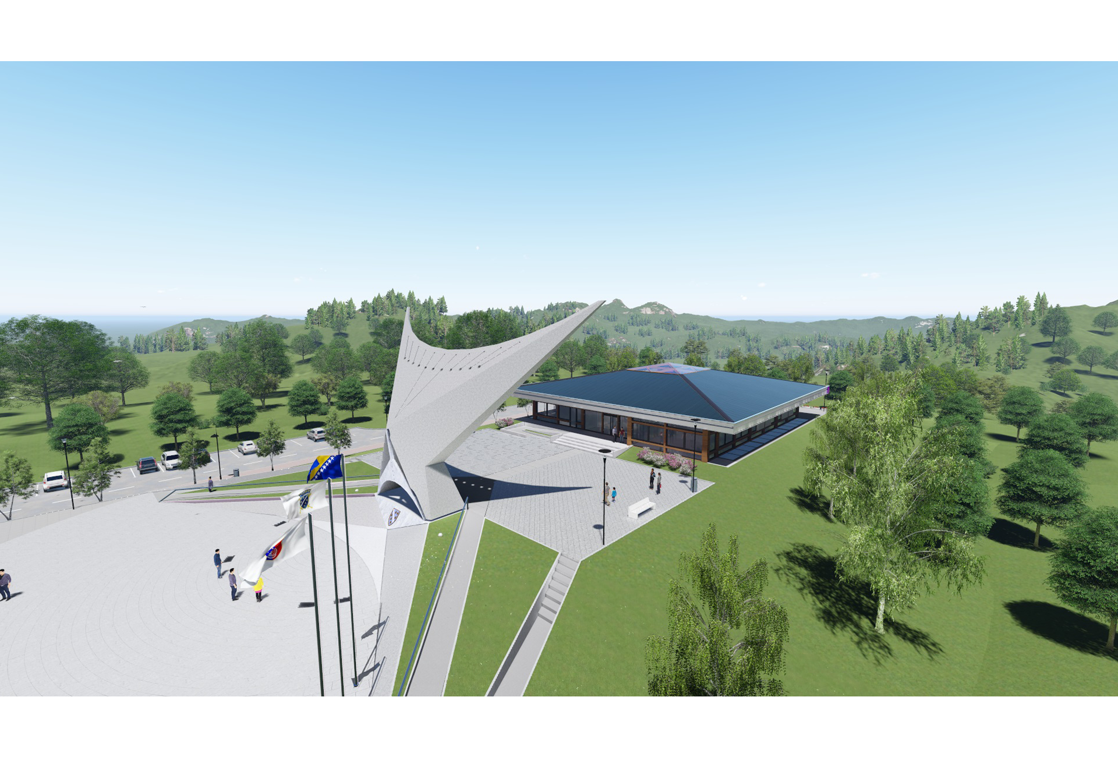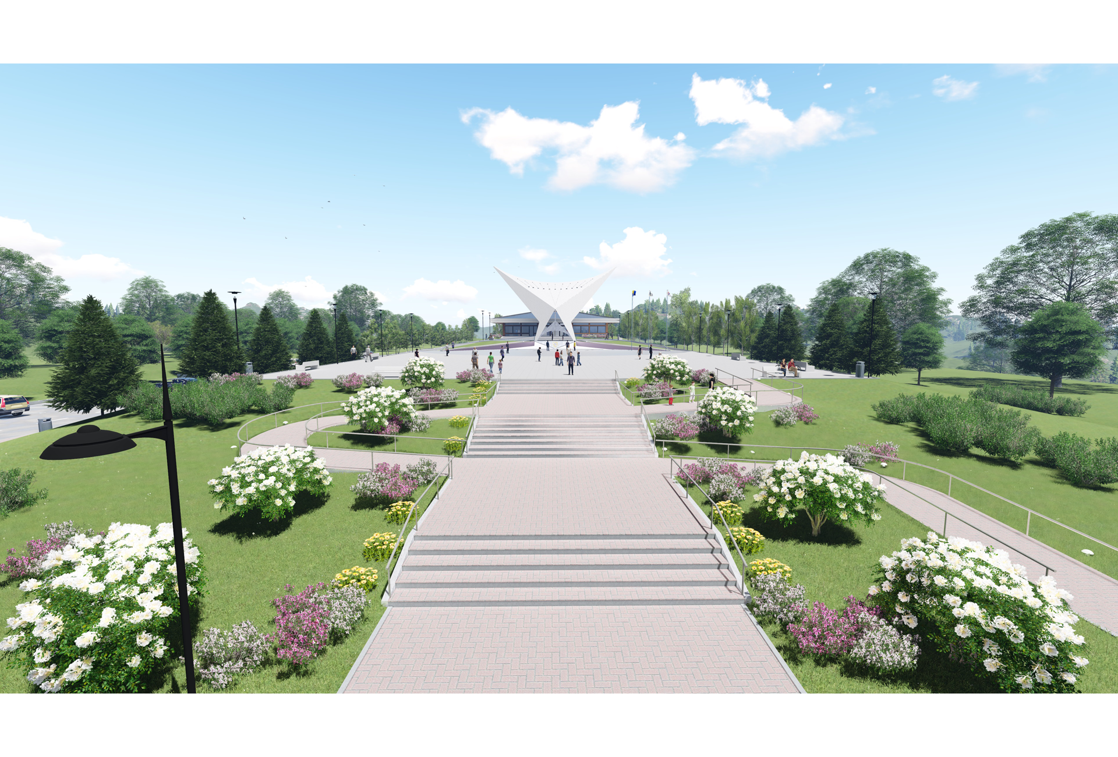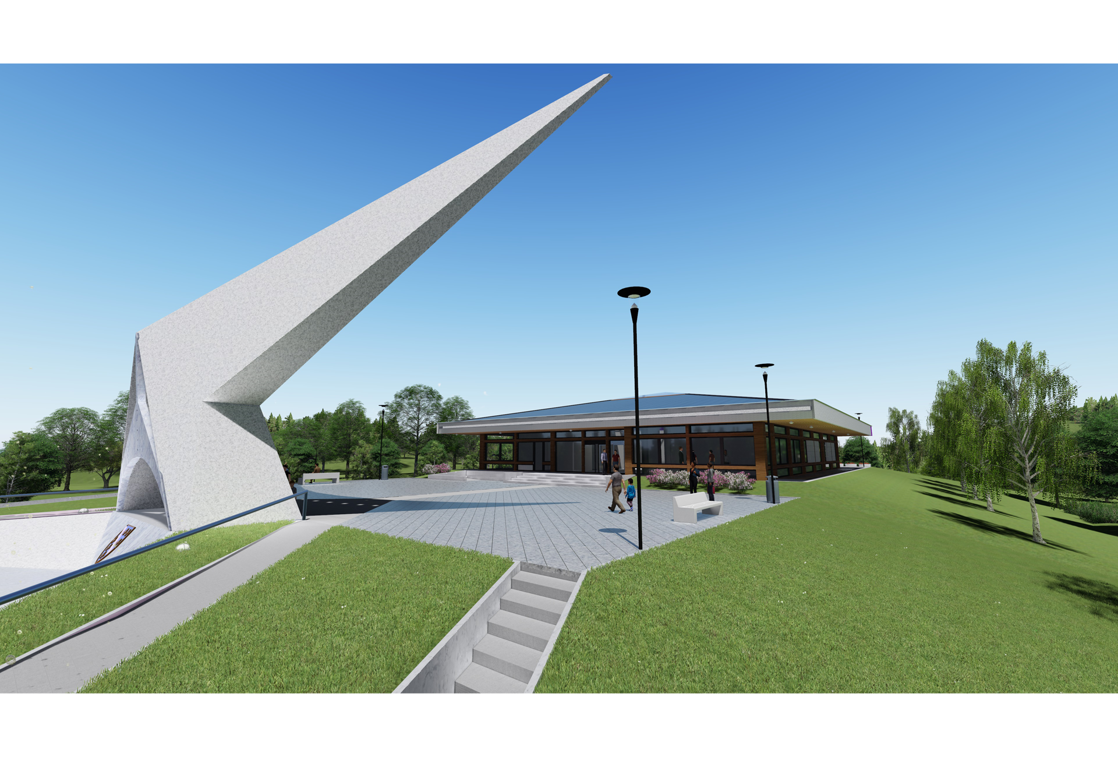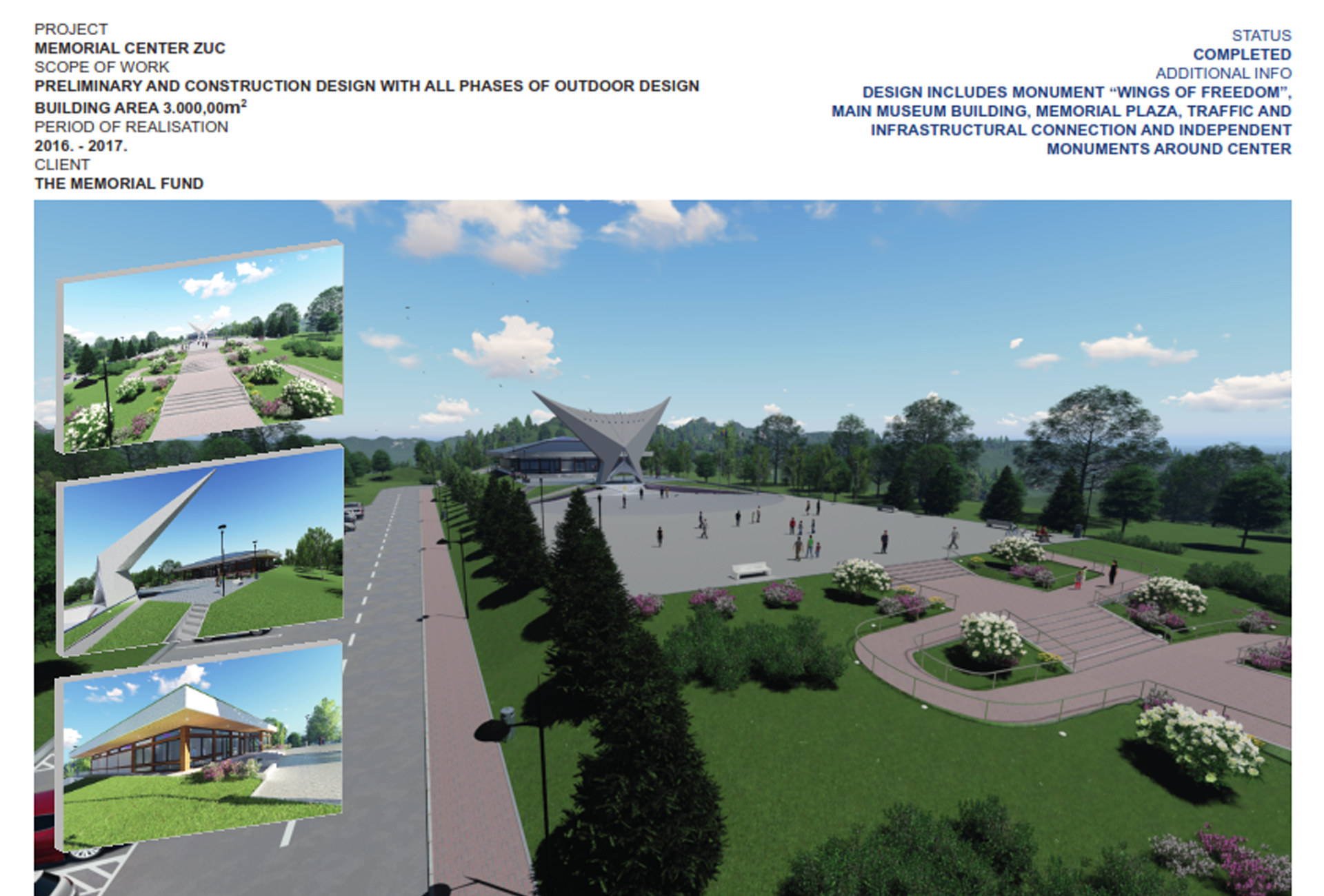Detailed design for the Memorial center Žuč Sarajevo
The Sarajevo Canton Fund for the construction and preservation of cemeteries of martyrs and fallen fighters, memorial centers and memorials of victims of genocide has hired the IPSA INSTITUTE for the purpose of drafting the Detailed Design for “Memorial Center Žuč” Sarajevo. Activities were carried out in 2017.
Project characteristics:
The micro-location of the Memorial Center is located at the elevation of Golo Brdo (795 m above sea level), which is located on the southwestern slopes of the hill Žuč. The urban solution clearly separates pedestrian accesses from the service car driveway, parking for buses and parking for ordinary vehicles. Spatial units with different surface uses are defined at the subject location:
– Platform with lookout
– Access staircase with ramps
– Manifestation square
– Central memorial
– Stairs
– Access ramp
– Access plateau of the memorial museum
– Memorial Museum
– Economic yard with manipulation space
– Service road with parking
– Access road
– Entrance gate
– Individual memorials
– Bus parking
– Main road.
The central memorial is surrounded by a square-gathering place, formed on the north side by accompanying architectural structures, and on the south by a small square with a dynamic shape, from which the first meeting of visitors with the monument and ensemble educational and tourist significance. The monument is made of white reinforced concrete with a permanent surface treatment.
