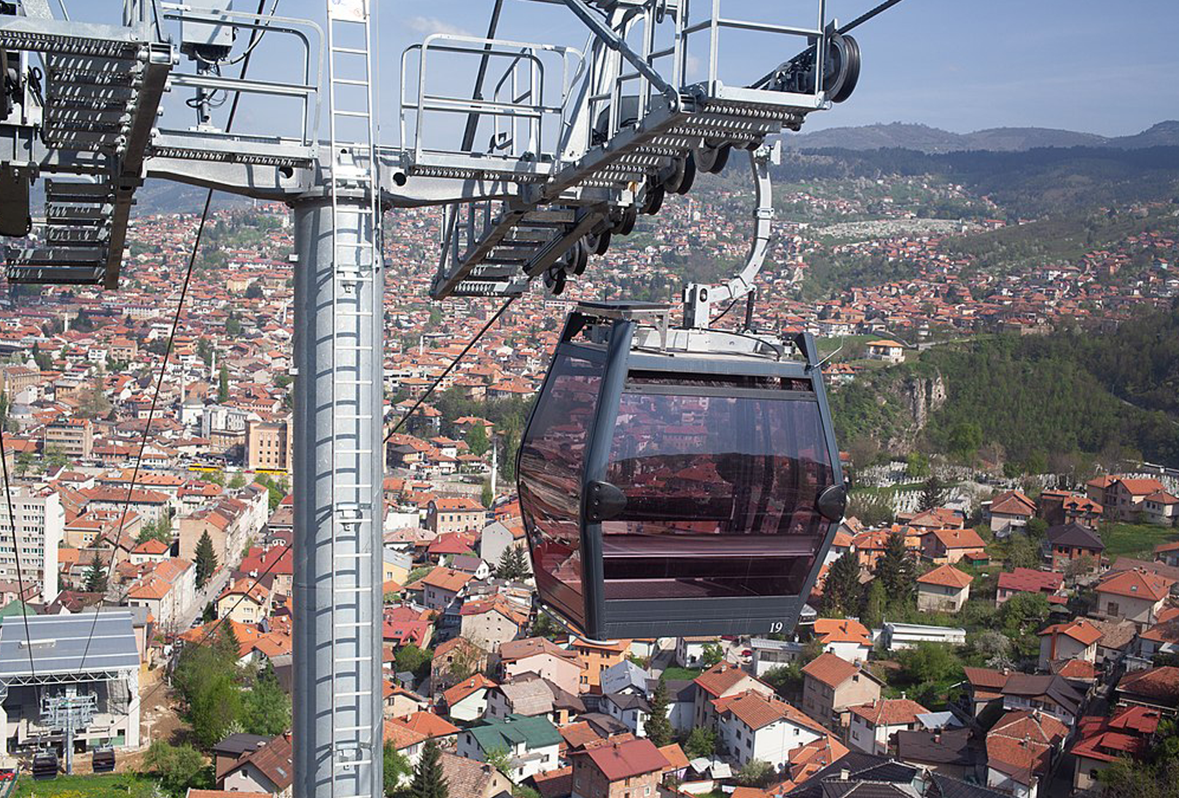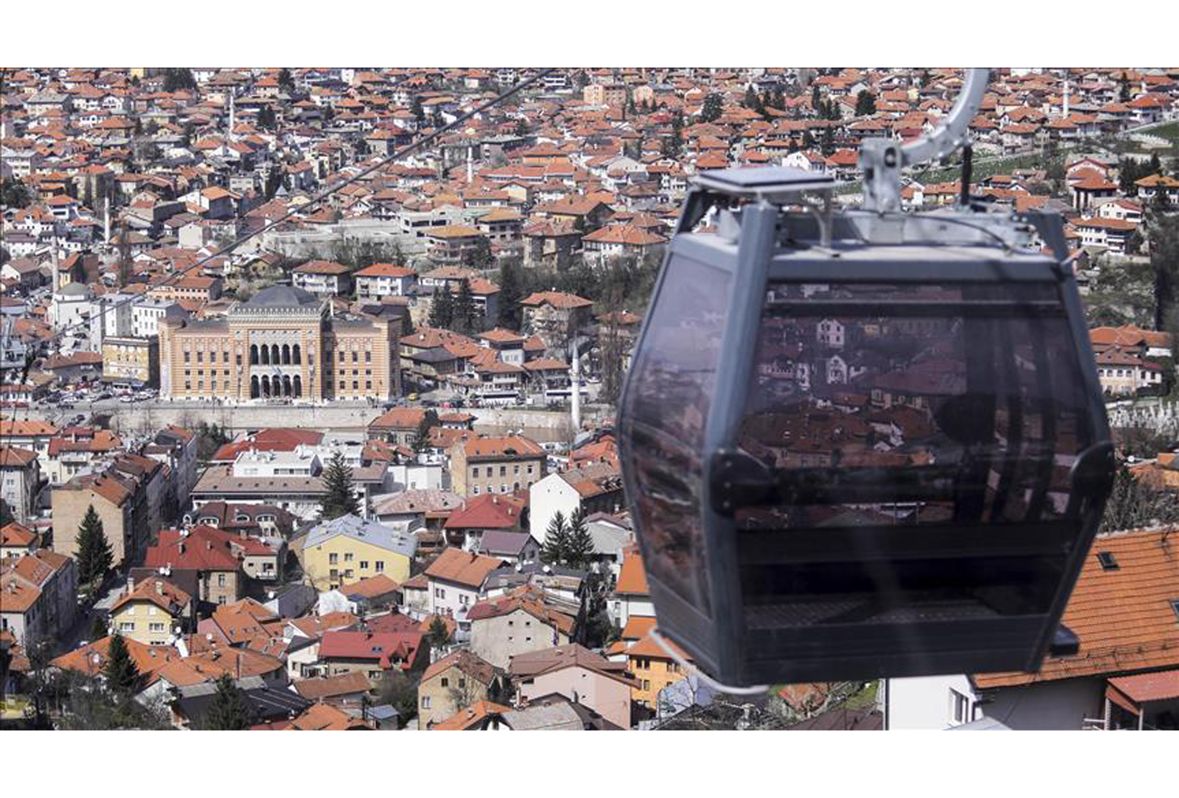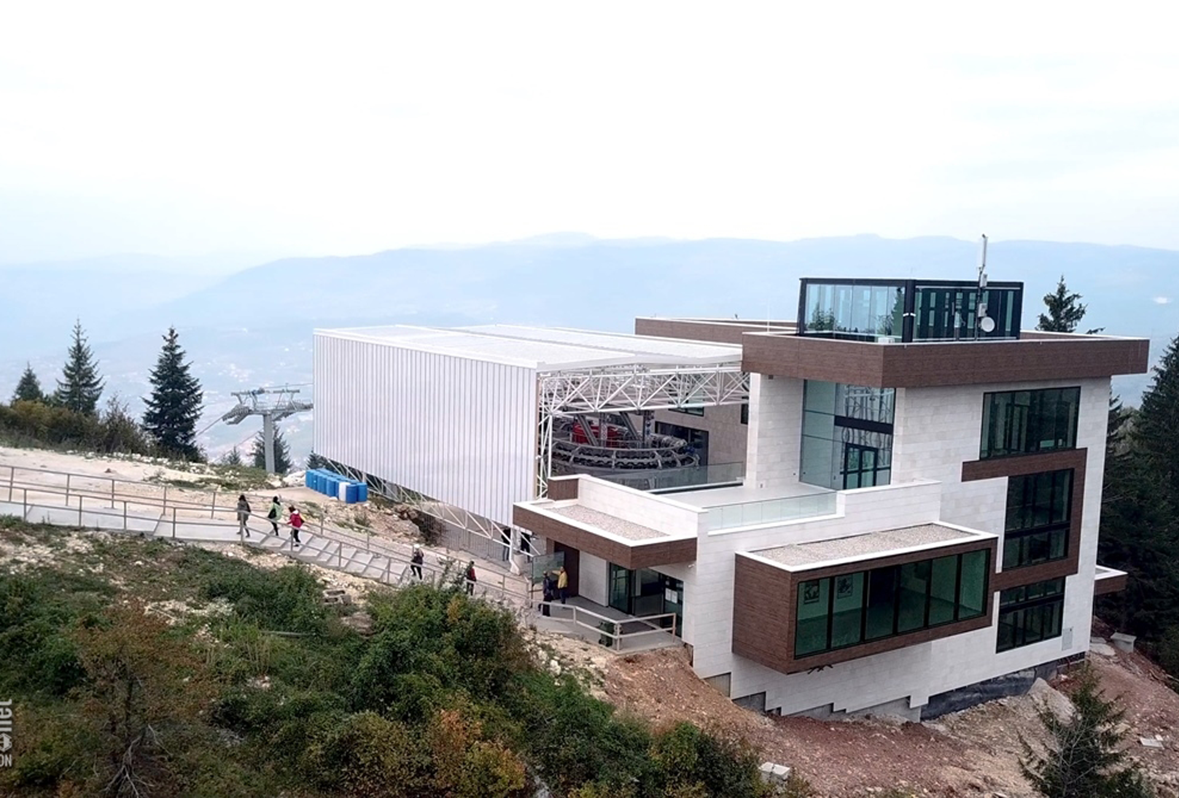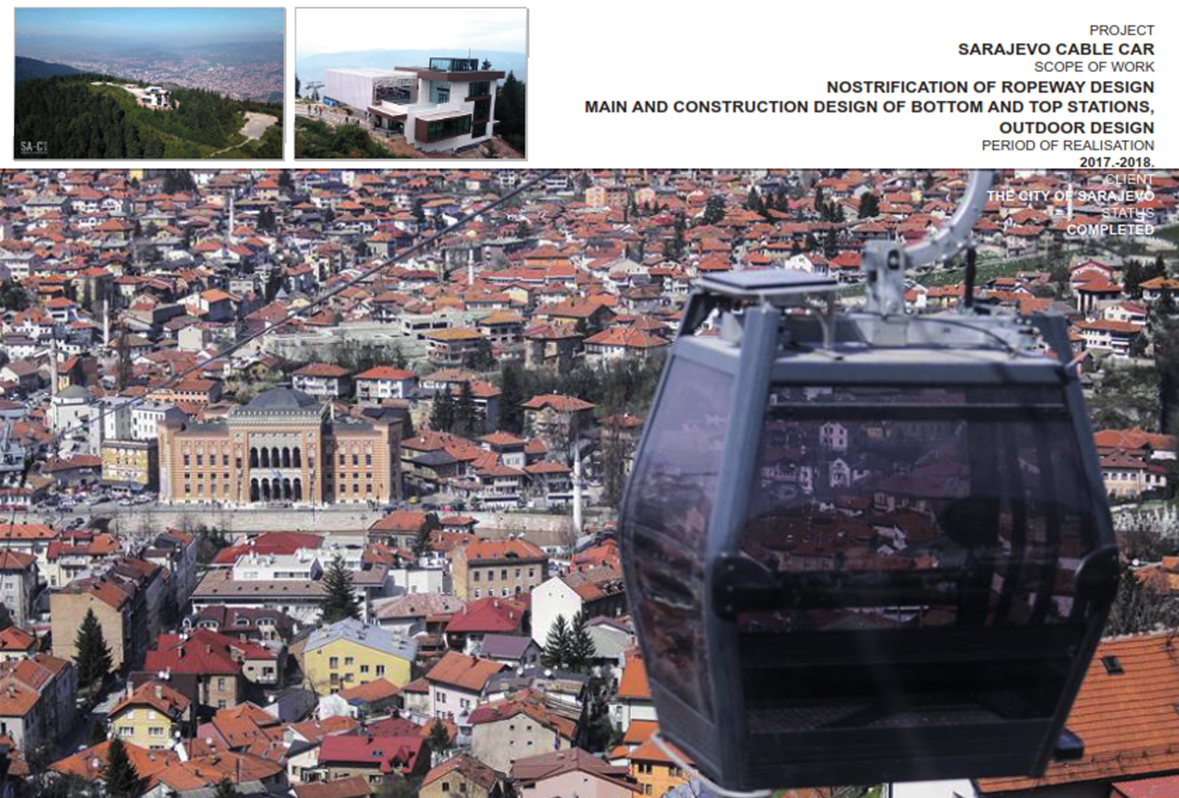Trebevic Cabel Car/ Ropeway, Sarajevo
The contract included the preparation of the Detailed design of the Trebević cable car, technical assistance to the Investor’s team for the implementation of the project, as well as construction supervision.
The mentioned services were provided in the period from 2016 to 2018. The investor was the City of Sarajevo. The investment value was €20 million.
Project characteristics:
As part of the rehabilitated Trebević cable car, the construction of a valley and hill station is planned to cover the station facility and provide access for passengers.
A total of 33 cabs make up the new system, which can transport up to 1,200 passengers from the city to Trebević per hour, with a one-way journey of about 7 minutes.
The roof structure is a spatial lattice structure with dimensions of 30.25×20.25m and vertical sides, whose function is to protect the cable car plant.
The basic structural system of the building is a reinforced concrete structure consisting of reinforced concrete columns, walls, slabs, and beams in combination with load-bearing masonry walls 30 cm thick.




