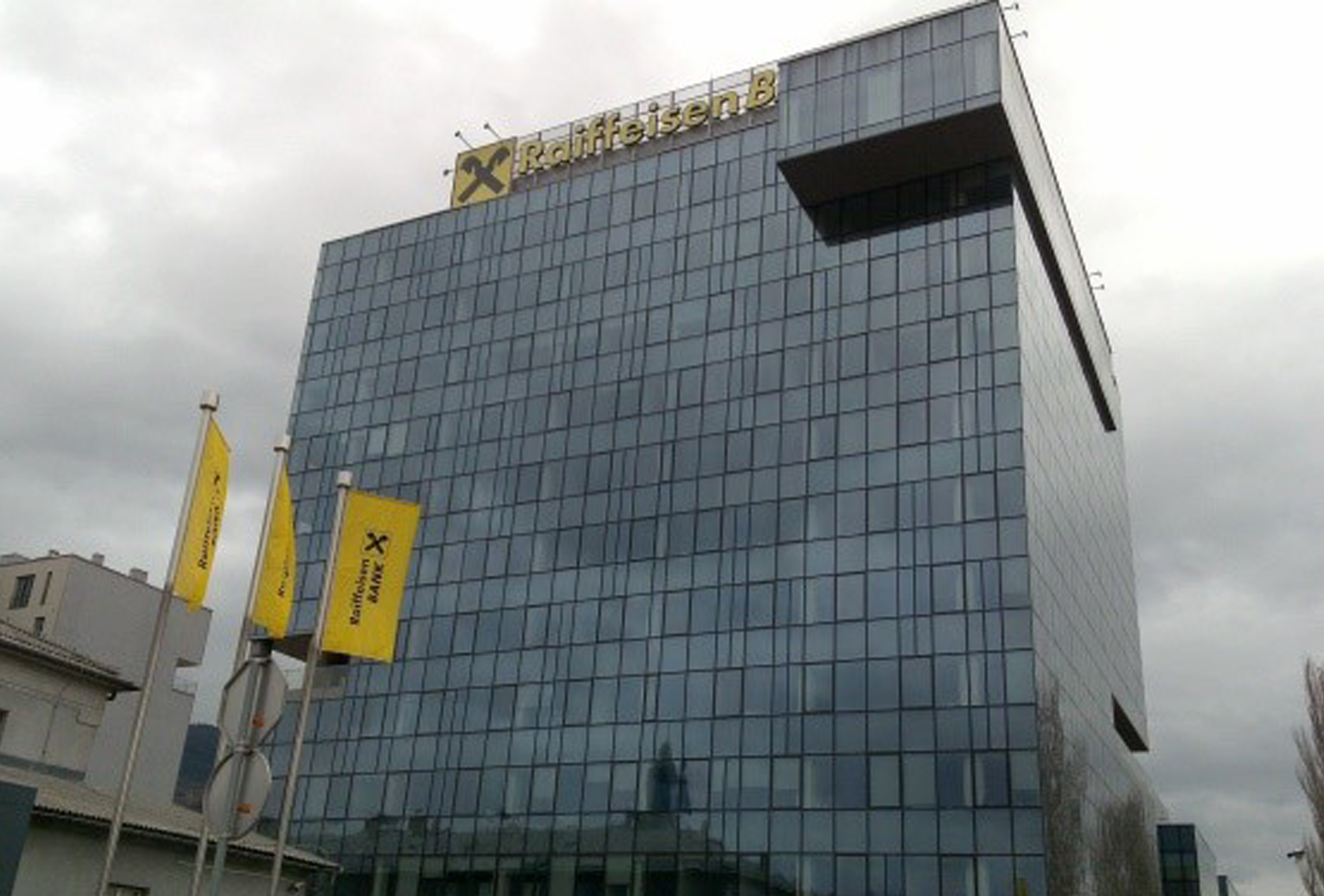Raiffeisen Bank Building Complex in Sarajevo
In the capacity of supervising the execution of works on the construction of the Raiffeisen Bank Sarajevo complex IPSA INSTITUTE was engaged by OSNAP and Raiffeisen Bank. These activities were carried out in the period from 2007 to 2010. The investment value was €20 million.
Project characteristics:
Construction works on this project were performed in two phases:
- Construction of Head Office Buiding (Building A), G+10 floors, and 3 Underground floor levels (Building C) , 10.500 m² of area,
- Construction of Raiffeisen Leasing Building (Building B) 5.000 m² of area, G+3 floors.
Each office floor is designed to accomodate open office floor plan and individual office configurations. The smallest office width is limited to 2,5 m. All building services and bank specific installations are controlled locally and centrally ba a BMS. Various concept for power supply and cooling and power management systems are installed to provide a stabile environment for bank’s core systems. The architectural finishing is dominated by structural glass facade and modular interior element.

