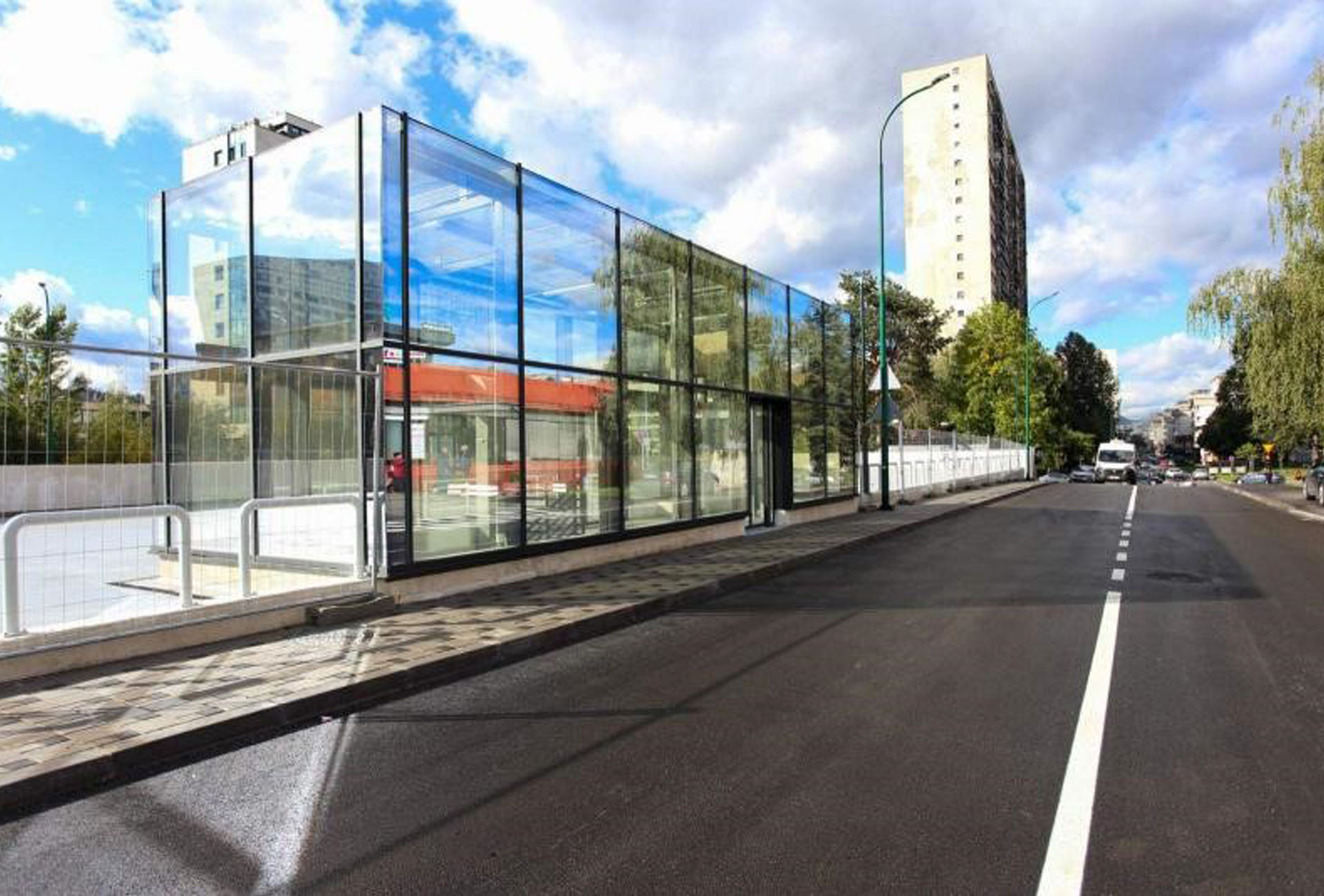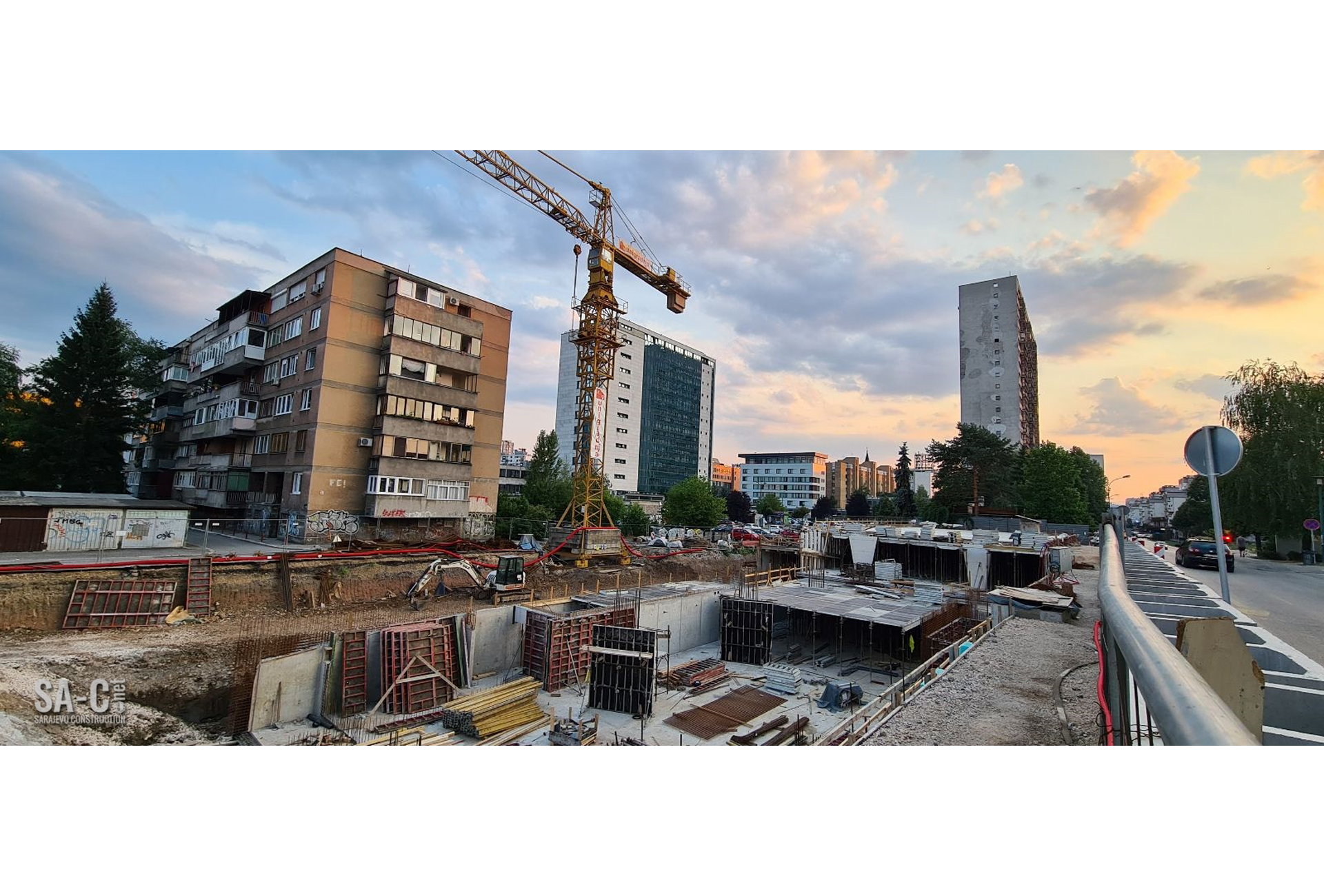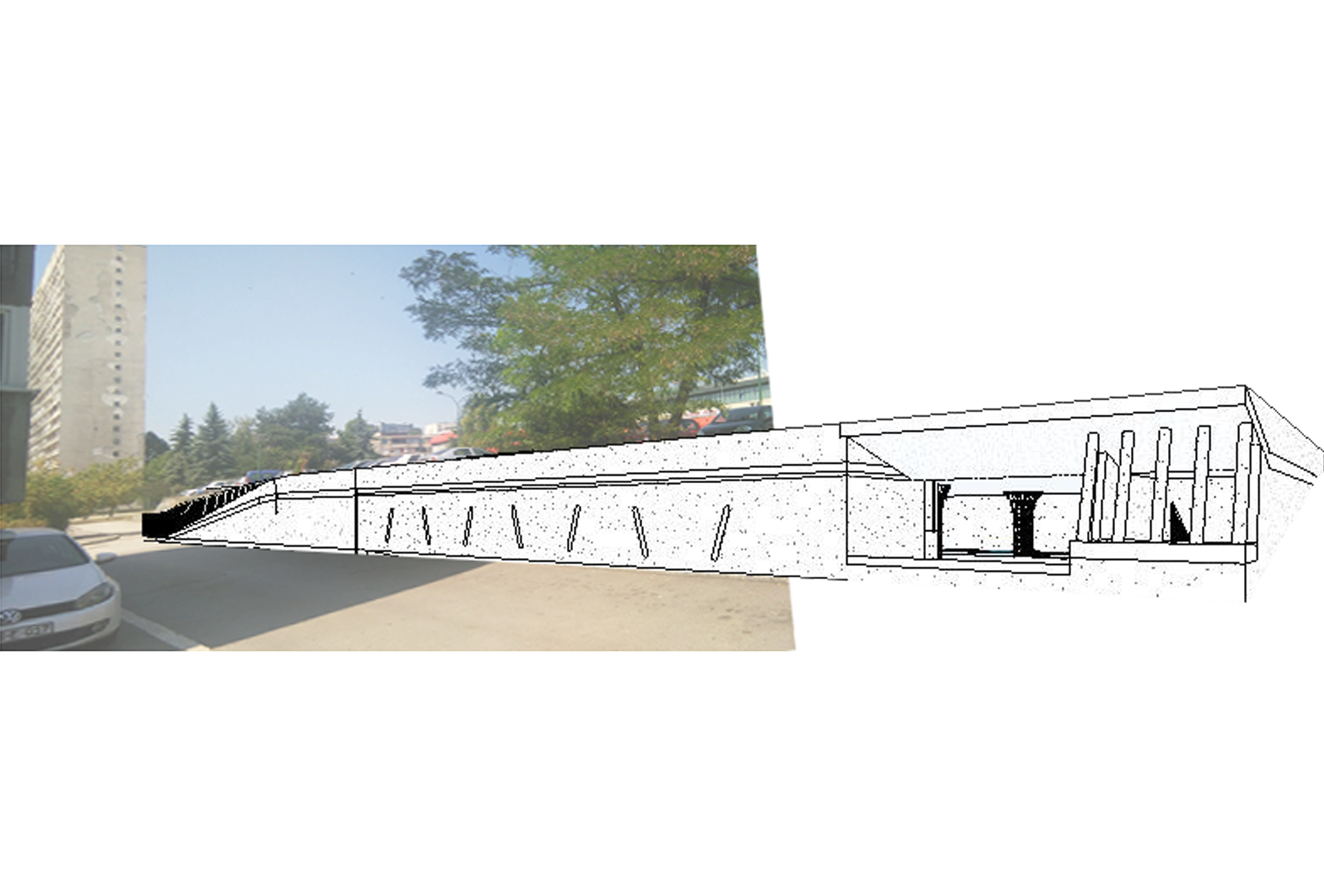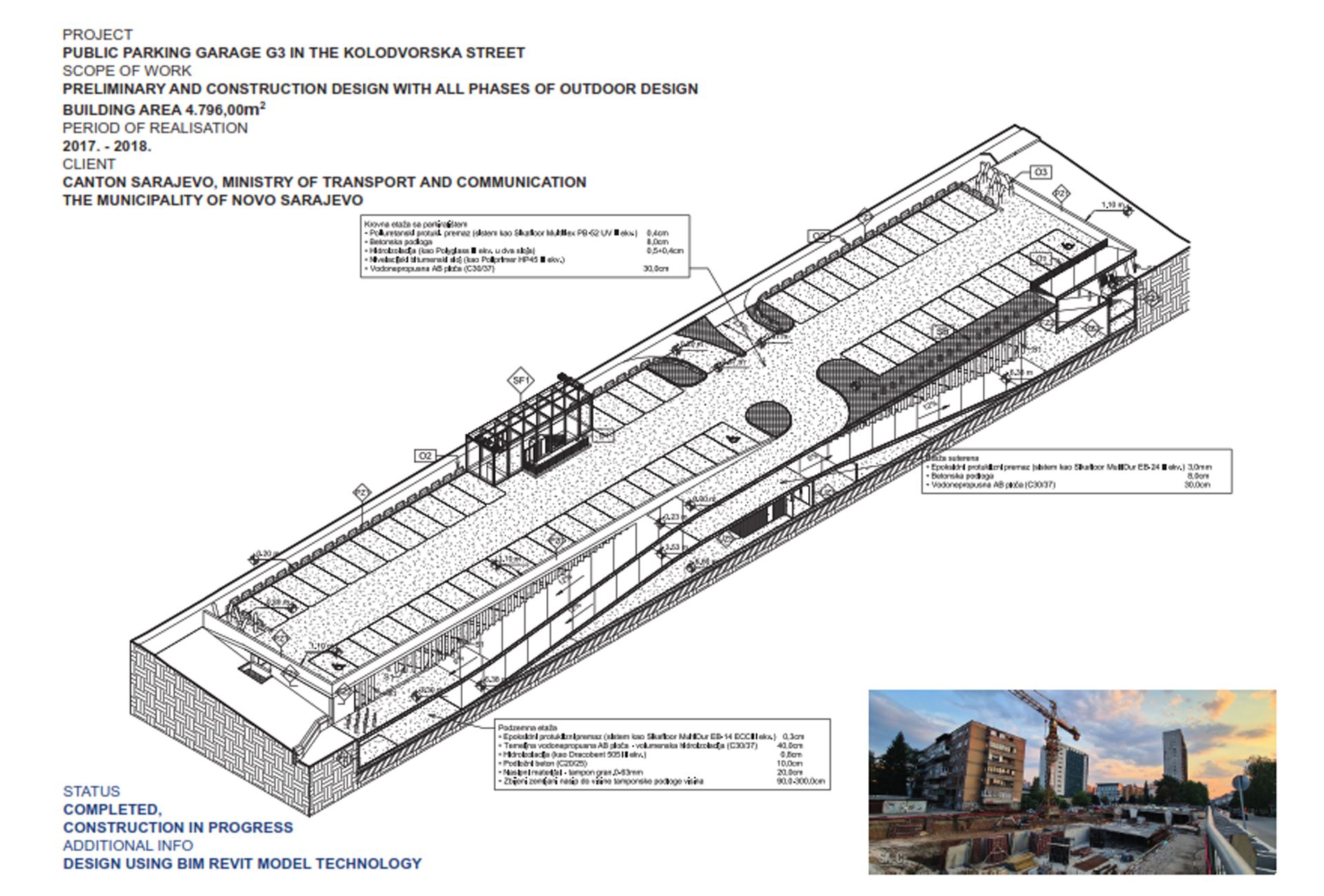Preliminary design and Detailed design of all phases for the underground garage G3 in Kolodvorska Street in Novo Sarajevo
In the period from 2017 to 2019 IPSA INSTITUTE for the contracting authority Ministry of transport of Sarajevo Canton and The Municipality of Novo Sarajevo performed the service “Preliminary and Detailed design of all phases of the public underground garage G3 building in Kolodvorska Street in Novi Sarajevo”.
Project characteristics:
The scope of project development is 4,796.91 m². The scope of construction of the underground garage is defined by the construction line in the area of approximately 1,980 m².
According to the type of organization, the garage is commercial, with an open and covered part. The open part of the parking lot has a capacity of 58 parking spaces. The closed part of the parking lot is in the underground and basement floors, with a capacity of 107 parking spaces. The entrance to the garage is on the flat roof floor (Kolodvorska Street) and the exit on the basement floor (existing access road). The total gross area of the building is 5,900.00 m².




