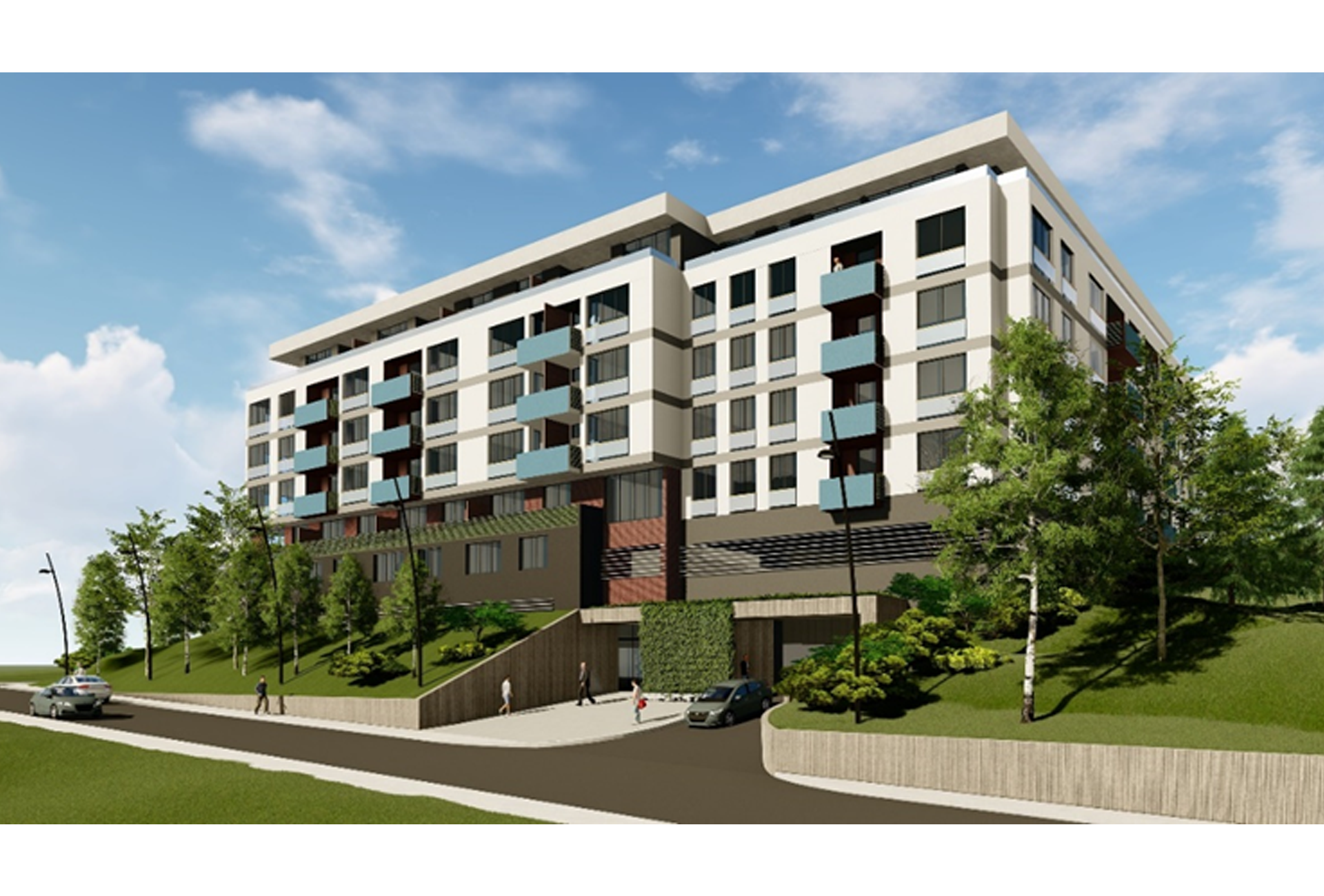Detailed design for Residential and Commercial Building K30 and K31 with outdoor design in settlement Šip Sarajevo
Within of the contract IPSA INSTITUTE provided services for the development of the Detailed Design of Residential and Commercial Buildings “K-30” and “K-31” and the project of exterior design at the location Šip in Sarajevo. The above-mentioned services were implemented in 2021. The investor was the Sarajevo Canton Fund for the construction of apartments. The value of the investment was EUR 2.7 million.
Project characteristics:
The facility consists of two lamellas with a central garage part that also connects and unites the entire building in the basement floors.
The gross area of the buildings of approx. 9,600 m² is distributed through seven underground and above-ground floors.
The central part above the garage space is planned as an internal square, a pedestrian zone with green areas and a space for sitting, resting and playing. The building is positioned on a sloping ground with two basement floors, ground floor, three characteristic floors and the final fourth mansard floor. The purpose of the building is residential and commercial with an attached garage, auxiliary and technical spaces.
For the purposes of building, the design includes all structural elements, cladding elements, equipment and installation systems.

