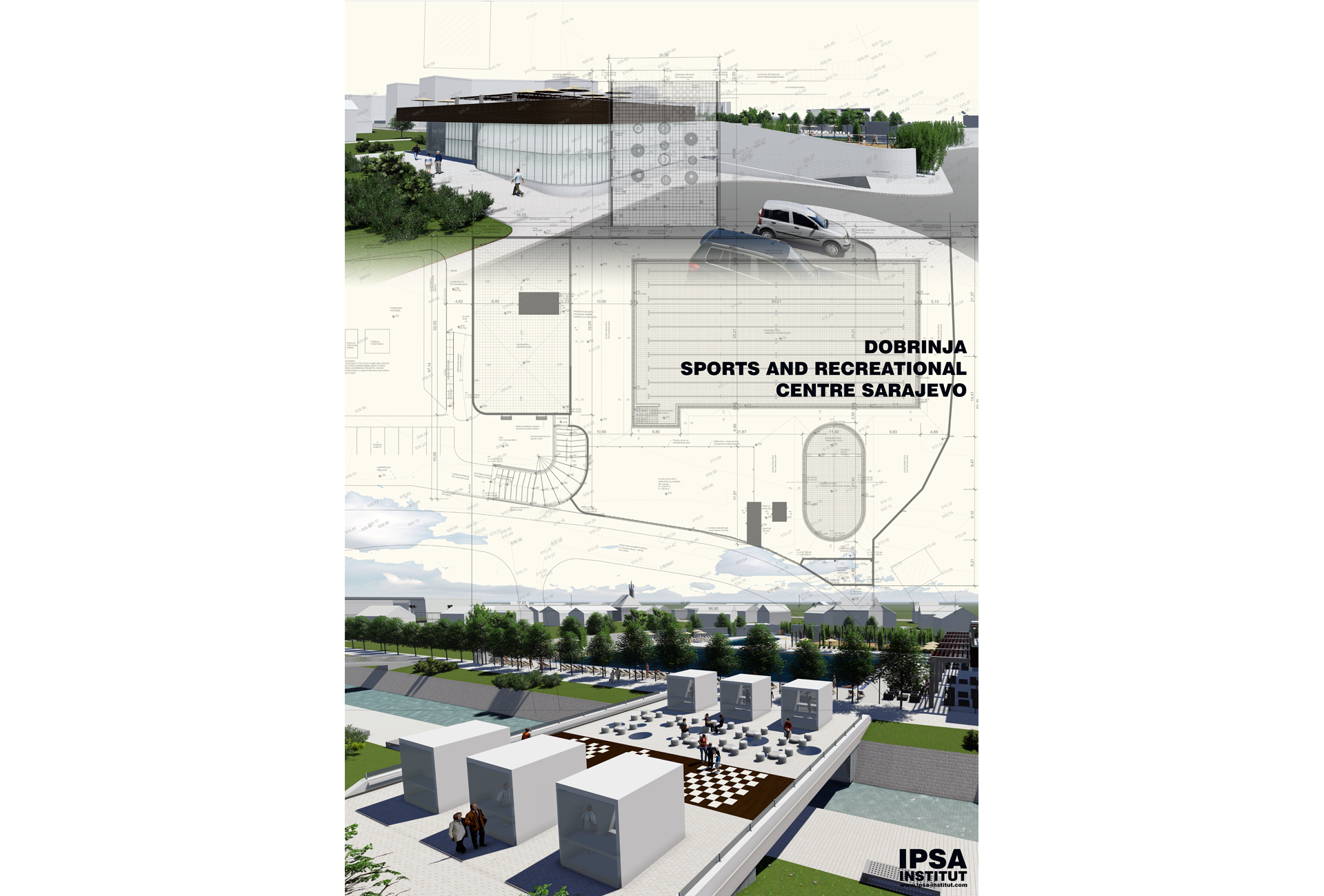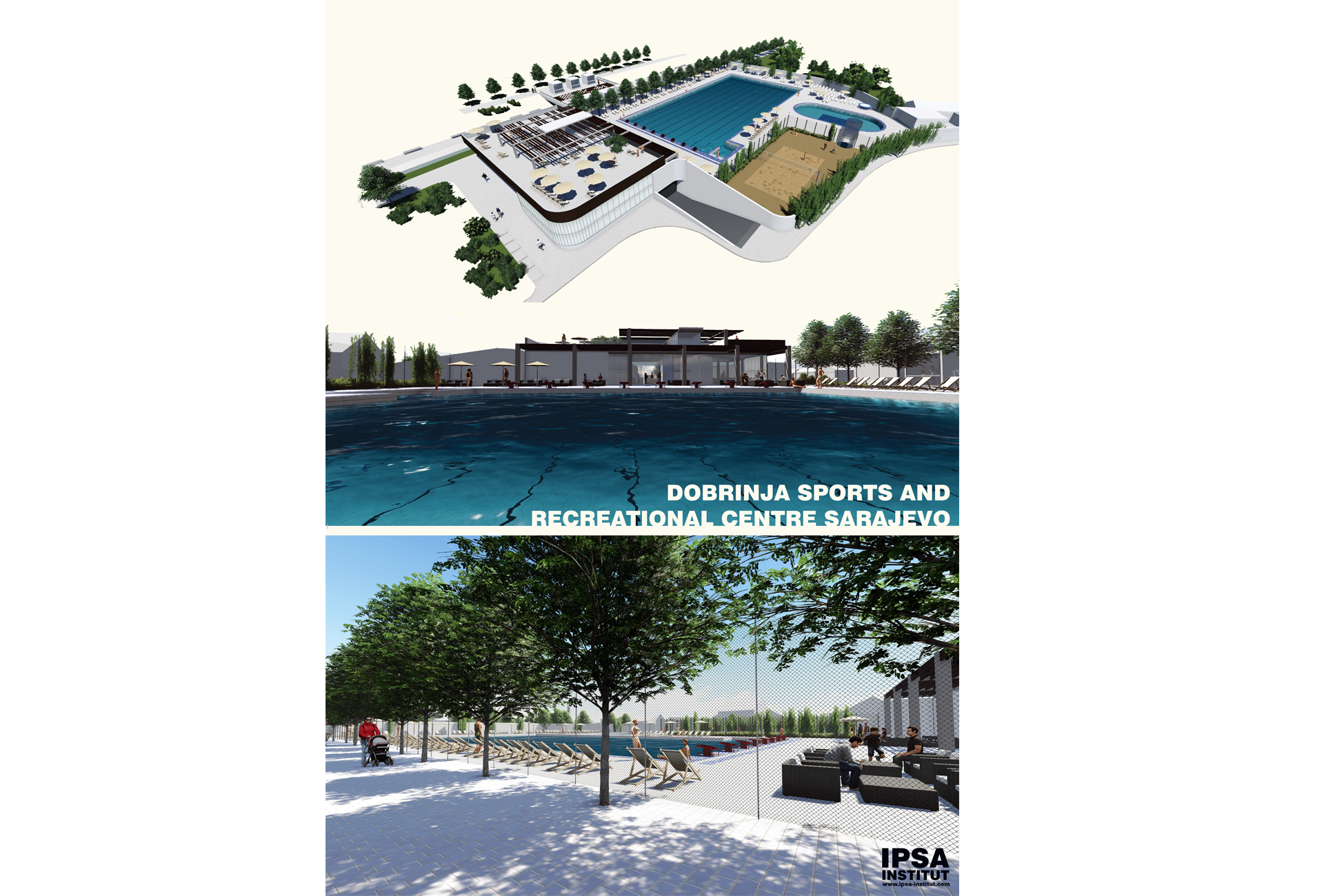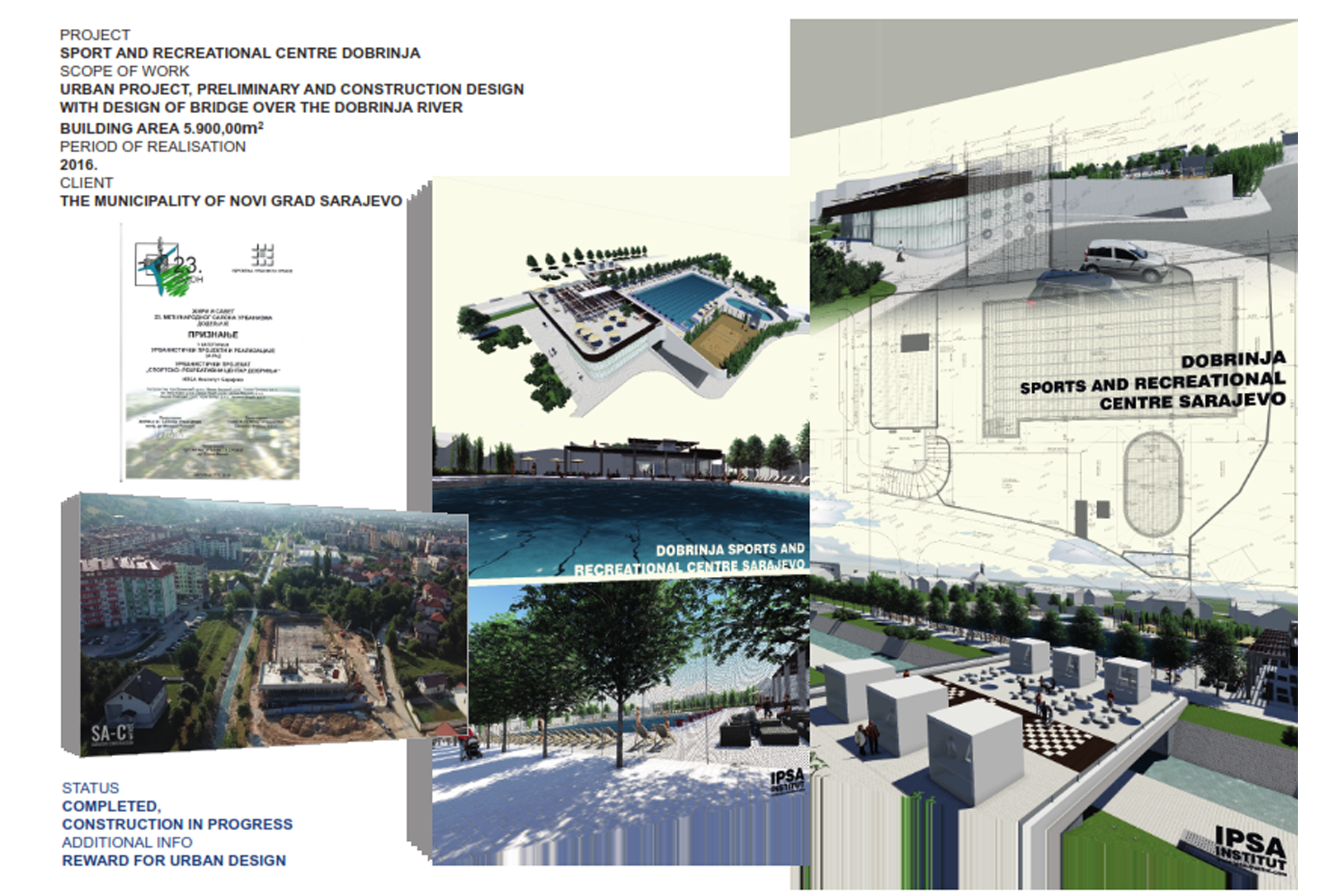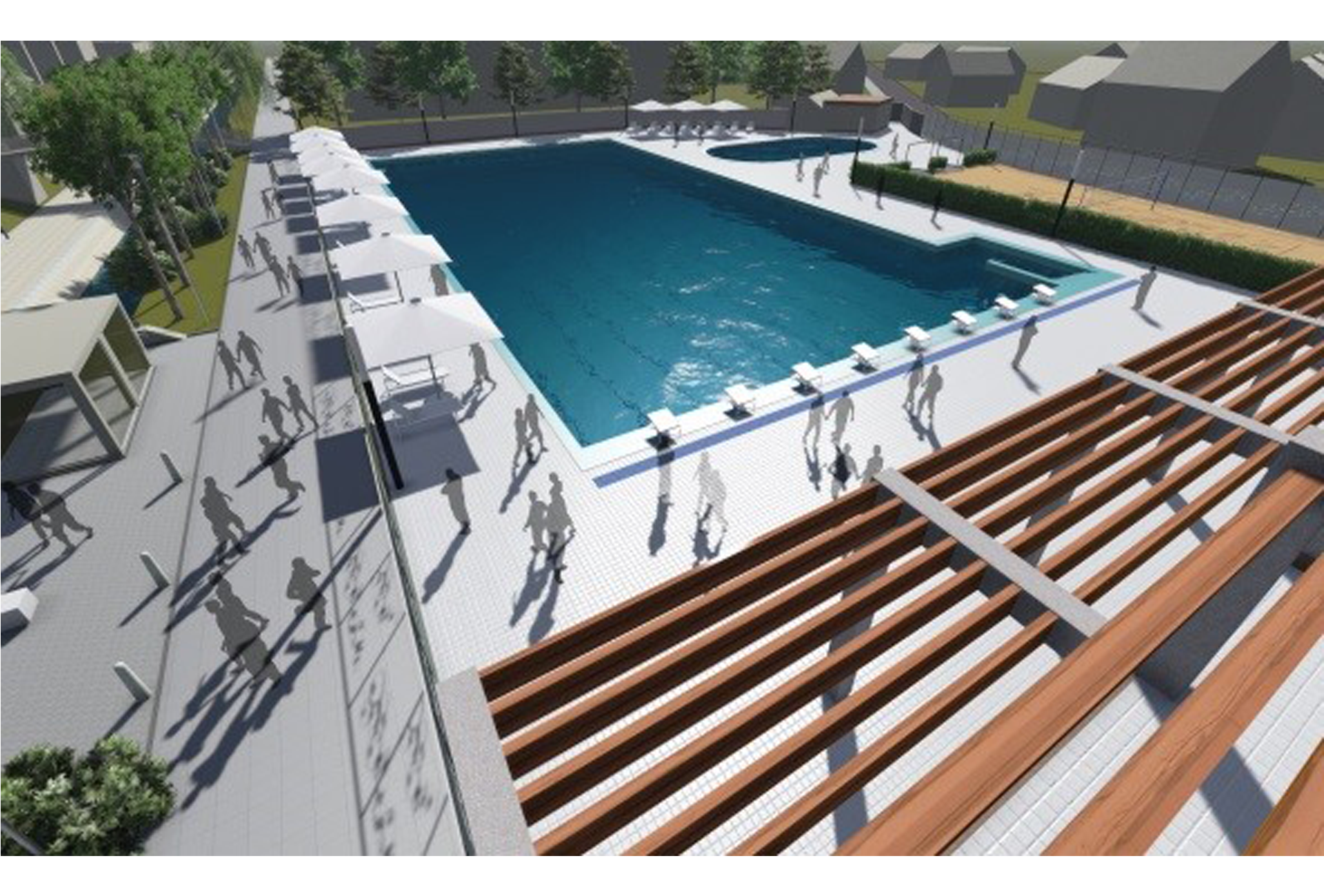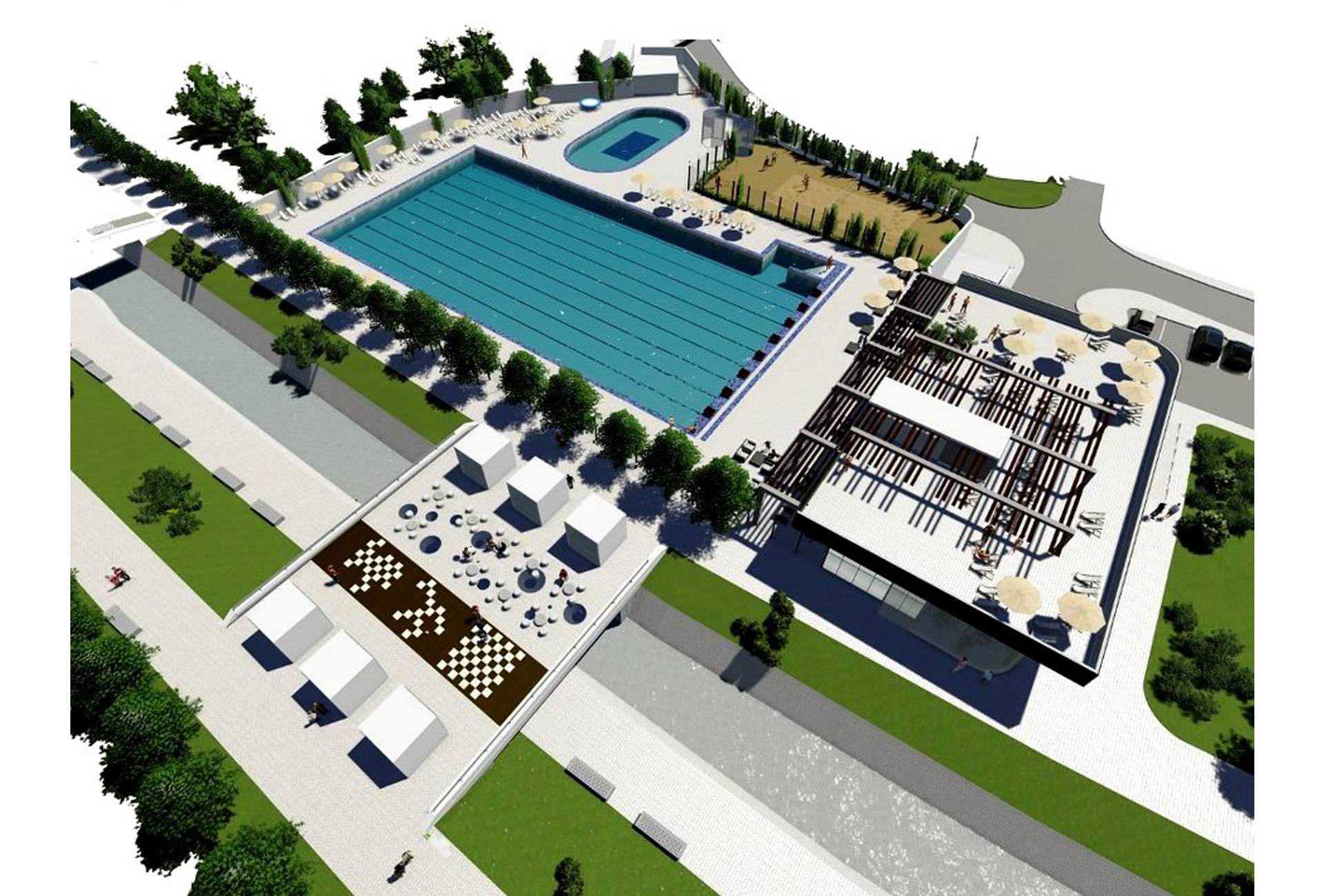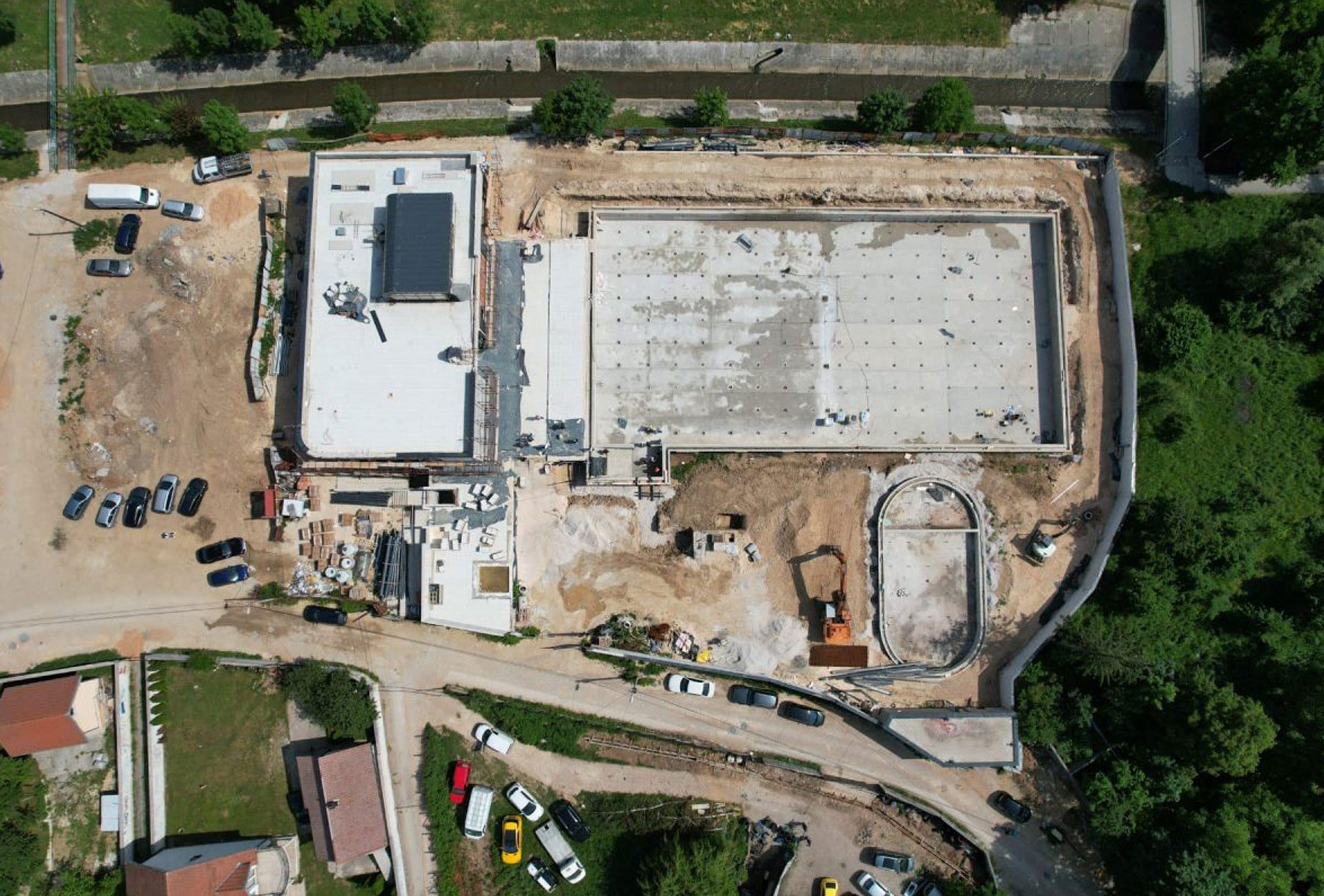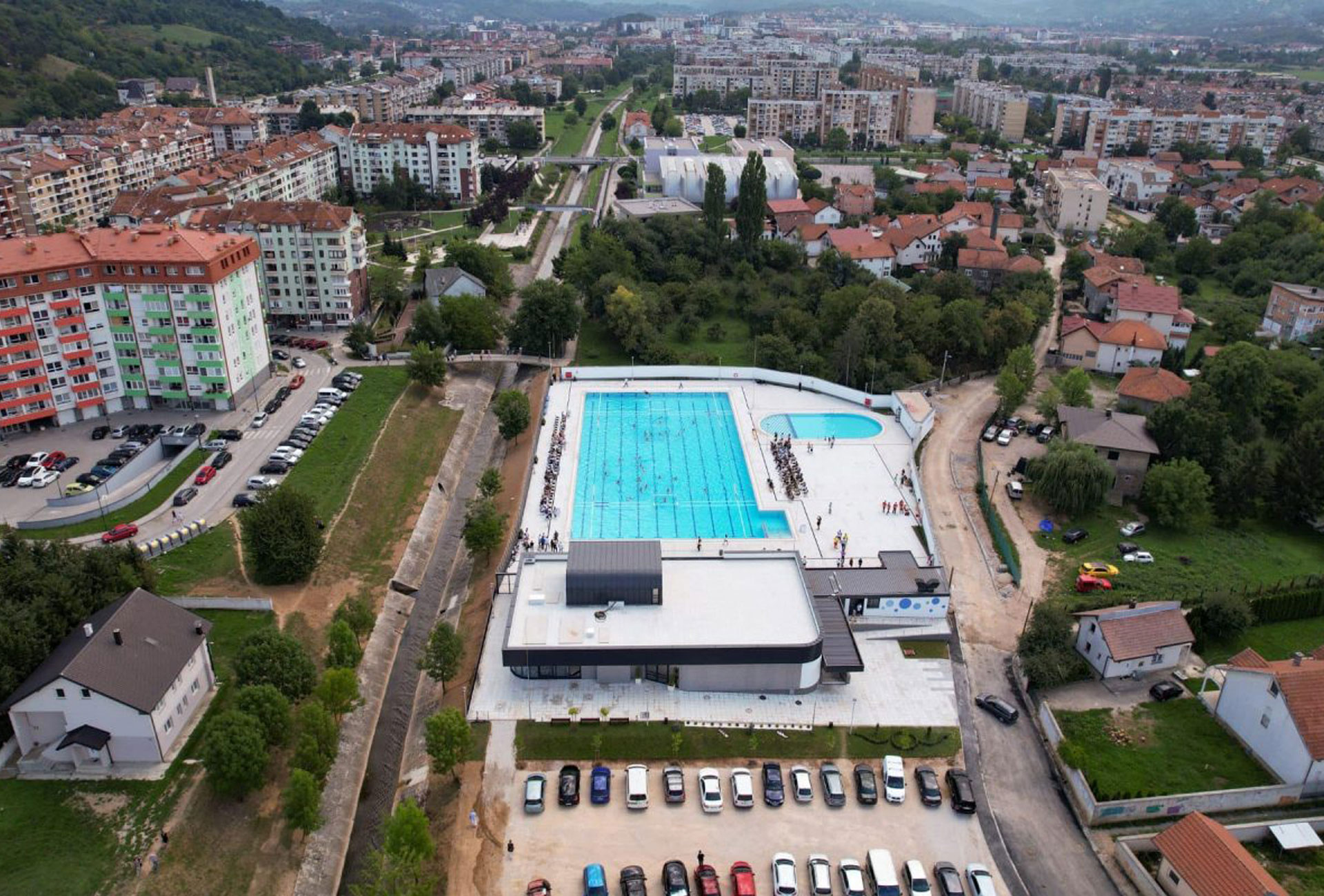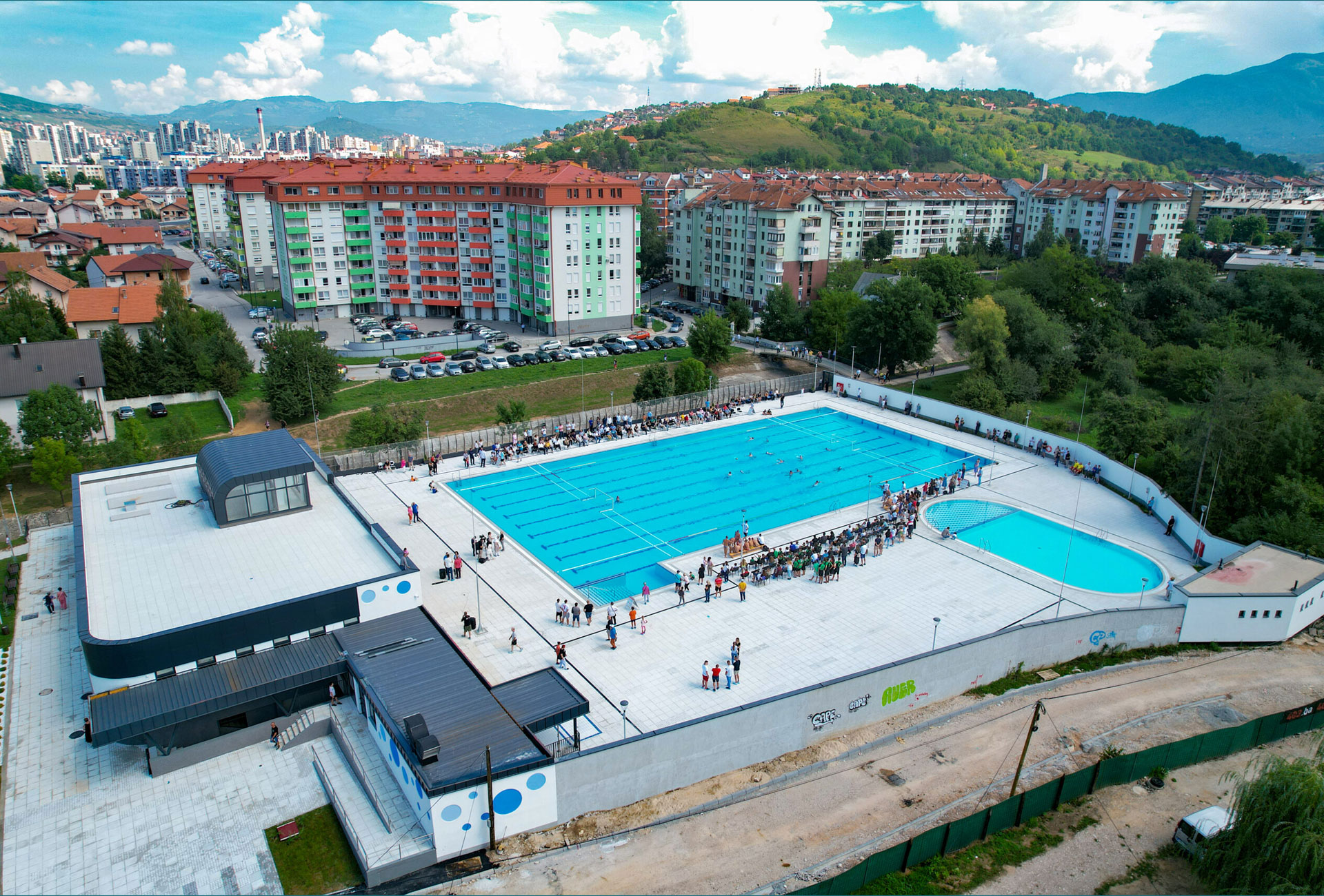Conceptual design and Main design for the “Sports and recreation center Dobrinja” Sarajevo
In the period from 2014 to 2015 IPSA INSTITUT signed the contract with Novi Grad Municipality for the project that includes the development of conceptual designs within the Urban Project “Sports and Recreation Center Dobrinja” Sarajevo, and the development of the adopted solution at the level of the main project. It consists of three spatial units:
- a swimming pool with an outdoor pool,
- an economic yard with a parking lot,
- a platform above the river Dobrinja.
The swimming pool consists of a basement and a ground floor. The basement floor is intended for the construction of a pool shell with technical equipment and service rooms of the pool. The ground floor is intended for user access, locker rooms with showers and filters, toilets and catering. The remaining part of the ground floor was used to organize pool areas and beach.The flat roof of the swimming pool building was used to form the terrace and the beach of the swimming pool. The total gross area of the building is 5,500.00 m².
The construction of the bridge aims to expand social facilities above the water belt of the river Dobrinja. For this purpose, the bridge is organized as a multifunctional platform measuring 20x22m. Permanent and occasional furniture is planned on the platform, which will enable catering, games and entertainment: expansion of the beach, installation of a pavilion with catering facilities, a chess playground or daily activities of walking and rest. The project of external arrangement defines the manner of use and construction of areas outside the bathing fence. It includes a pedestrian promenade along the river Dobrinja, the access plateau of the bathing facility, a parking lot, a square and accompanying access sequences.
The project was recognized by the jury at the 23rd International Salon of Urbanism in Belgrade in 2014. The award was given in the category ‘Urban projects and implementation’.
